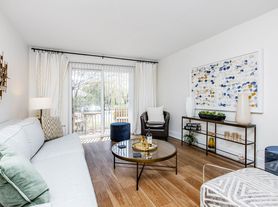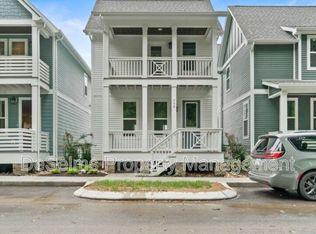Experience modern living at 463B Radnor Street. This 3-bedroom, 3-bathroom home features an open floor plan with hardwood floors, high ceilings, and large windows that bring in plenty of natural light. The kitchen is equipped with quartz countertops, stainless steel appliances, and a spacious island, making it ideal for both cooking and entertaining. The primary suite offers a walk-in closet and a private bath, while two additional bedrooms provide flexibility for guests, a home office, or a workout space. A fenced backyard and deck create the perfect outdoor retreat. Conveniently located just minutes from downtown Nashville, 12 South, and the Fairgrounds, this home combines comfort, style, and location.
Tenants are automatically enrolled in the Resident Benefits Package (RBP) for $25/mo., see flyer attached to the media section
200 non refundable cleaning fee included in the security deposit.
House for rent
$2,395/mo
463B Radnor St, Nashville, TN 37211
3beds
1,800sqft
Price may not include required fees and charges.
Single family residence
Available now
No pets
-- A/C
-- Laundry
-- Parking
-- Heating
What's special
Walk-in closetSpacious islandFenced backyardOpen floor planStainless steel appliancesHigh ceilingsLarge windows
- 48 days |
- -- |
- -- |
Travel times
Looking to buy when your lease ends?
Get a special Zillow offer on an account designed to grow your down payment. Save faster with up to a 6% match & an industry leading APY.
Offer exclusive to Foyer+; Terms apply. Details on landing page.
Facts & features
Interior
Bedrooms & bathrooms
- Bedrooms: 3
- Bathrooms: 3
- Full bathrooms: 3
Features
- Walk In Closet
Interior area
- Total interior livable area: 1,800 sqft
Property
Parking
- Details: Contact manager
Features
- Exterior features: Walk In Closet
Details
- Parcel number: 119130F00200CO
Construction
Type & style
- Home type: SingleFamily
- Property subtype: Single Family Residence
Condition
- Year built: 2021
Community & HOA
Location
- Region: Nashville
Financial & listing details
- Lease term: Contact For Details
Price history
| Date | Event | Price |
|---|---|---|
| 10/21/2025 | Price change | $2,395-4%$1/sqft |
Source: Zillow Rentals | ||
| 10/6/2025 | Price change | $2,495-3.9%$1/sqft |
Source: Zillow Rentals | ||
| 9/25/2025 | Price change | $2,595-3.7%$1/sqft |
Source: Zillow Rentals | ||
| 9/10/2025 | Listed for rent | $2,695-10%$1/sqft |
Source: Zillow Rentals | ||
| 8/31/2025 | Listing removed | $565,000$314/sqft |
Source: | ||

