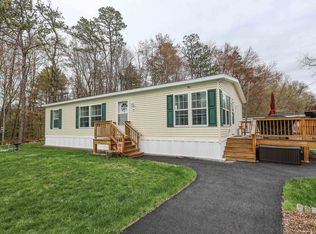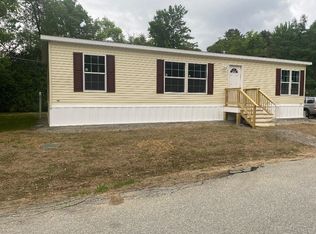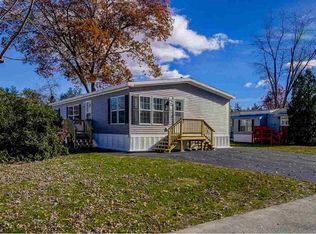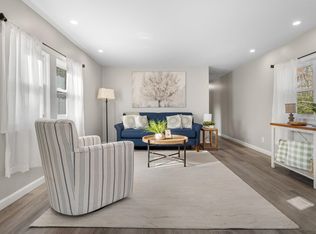Closed
Listed by:
Brenda Nadeau,
Kokko Realty, Inc. 603-673-2885
Bought with: Century 21 North East
$274,900
464 Boston Post Road #48, Amherst, NH 03031
2beds
1,288sqft
Manufactured Home
Built in 2025
-- sqft lot
$275,600 Zestimate®
$213/sqft
$1,879 Estimated rent
Home value
$275,600
$254,000 - $298,000
$1,879/mo
Zestimate® history
Loading...
Owner options
Explore your selling options
What's special
Move right in to this new manufactured home. The home features, stainless steel appliances, lots of storage, 2 bedrooms and an office/den. Propane fha heat and central air conditioning. The primary bedroom features a 3/4 bath with tons of storage, and a double- closet. Bath has a linen closet, plenty of room for extras . The main bath boasts a tub. The open concept kitchen with a peninsula. White shaker style cabinets. The home is bright and sunny with sheetrock walls, crown molding. a pressure treated deck matching shed. Neutral colors, carpeted bedrooms. Vinyl plank in the living room for easy care. Propane heat/ central a/c
Zillow last checked: 8 hours ago
Listing updated: October 23, 2025 at 12:11pm
Listed by:
Brenda Nadeau,
Kokko Realty, Inc. 603-673-2885
Bought with:
Robert Sousa
Century 21 North East
Source: PrimeMLS,MLS#: 5053624
Facts & features
Interior
Bedrooms & bathrooms
- Bedrooms: 2
- Bathrooms: 2
- Full bathrooms: 1
- 3/4 bathrooms: 1
Heating
- Air to Air Heat Exchanger
Cooling
- Central Air
Appliances
- Included: Dishwasher, Gas Range, Refrigerator
- Laundry: 1st Floor Laundry
Features
- Ceiling Fan(s), Kitchen/Living, Primary BR w/ BA, Natural Light, Walk-In Closet(s), Programmable Thermostat
- Flooring: Carpet, Vinyl, Vinyl Plank
- Windows: Blinds, Drapes, Window Treatments
- Basement: Slab
Interior area
- Total structure area: 1,288
- Total interior livable area: 1,288 sqft
- Finished area above ground: 1,288
- Finished area below ground: 0
Property
Parking
- Total spaces: 2
- Parking features: Paved, Off Street, Parking Spaces 1 - 10, Parking Spaces 2
Accessibility
- Accessibility features: 1st Floor 3/4 Bathroom, 1st Floor Bedroom, 1st Floor Full Bathroom, 1st Floor Hrd Surfce Flr, 1st Floor Low-Pile Carpet, Mailbox Access w/No Steps, Access to Parking, Bathroom w/Step-in Shower, Bathroom w/Tub, Hard Surface Flooring, Low Pile Carpet, 1st Floor Laundry
Features
- Levels: One
- Stories: 1
- Exterior features: Deck, Shed
- Frontage length: Road frontage: 60
Lot
- Features: Deed Restricted, Other, Near Country Club, Near Golf Course, Near Shopping, Neighborhood
Details
- Parcel number: AMHSM002B166L048
- Zoning description: Residential
Construction
Type & style
- Home type: MobileManufactured
- Architectural style: Ranch
- Property subtype: Manufactured Home
Materials
- Wood Frame, Vinyl Exterior, Vinyl Siding
- Foundation: Concrete Slab
- Roof: Fiberglass Shingle
Condition
- New construction: Yes
- Year built: 2025
Utilities & green energy
- Electric: 100 Amp Service, Circuit Breakers
- Sewer: Community
- Utilities for property: Cable at Site, Cable Available, Propane, Gas On-Site
Community & neighborhood
Location
- Region: Amherst
- Subdivision: Mobile Home Park
HOA & financial
Other financial information
- Additional fee information: Fee: $555
Other
Other facts
- Road surface type: Paved
Price history
| Date | Event | Price |
|---|---|---|
| 10/23/2025 | Sold | $274,900-1.8%$213/sqft |
Source: | ||
| 7/27/2025 | Listed for sale | $279,900$217/sqft |
Source: | ||
Public tax history
| Year | Property taxes | Tax assessment |
|---|---|---|
| 2024 | $848 +4.7% | $37,000 |
| 2023 | $810 +3.6% | $37,000 |
| 2022 | $782 -0.8% | $37,000 |
Find assessor info on the county website
Neighborhood: 03031
Nearby schools
GreatSchools rating
- 7/10Amherst Middle SchoolGrades: 5-8Distance: 0.5 mi
- 9/10Souhegan Coop High SchoolGrades: 9-12Distance: 0.7 mi
- 8/10Clark-Wilkins SchoolGrades: PK-4Distance: 4.6 mi
Schools provided by the listing agent
- Elementary: Wilkins Elementary School
- Middle: Amherst Middle
- High: Souhegan High School
- District: Amherst Sch District SAU #39
Source: PrimeMLS. This data may not be complete. We recommend contacting the local school district to confirm school assignments for this home.
Get a cash offer in 3 minutes
Find out how much your home could sell for in as little as 3 minutes with a no-obligation cash offer.
Estimated market value$275,600
Get a cash offer in 3 minutes
Find out how much your home could sell for in as little as 3 minutes with a no-obligation cash offer.
Estimated market value
$275,600



