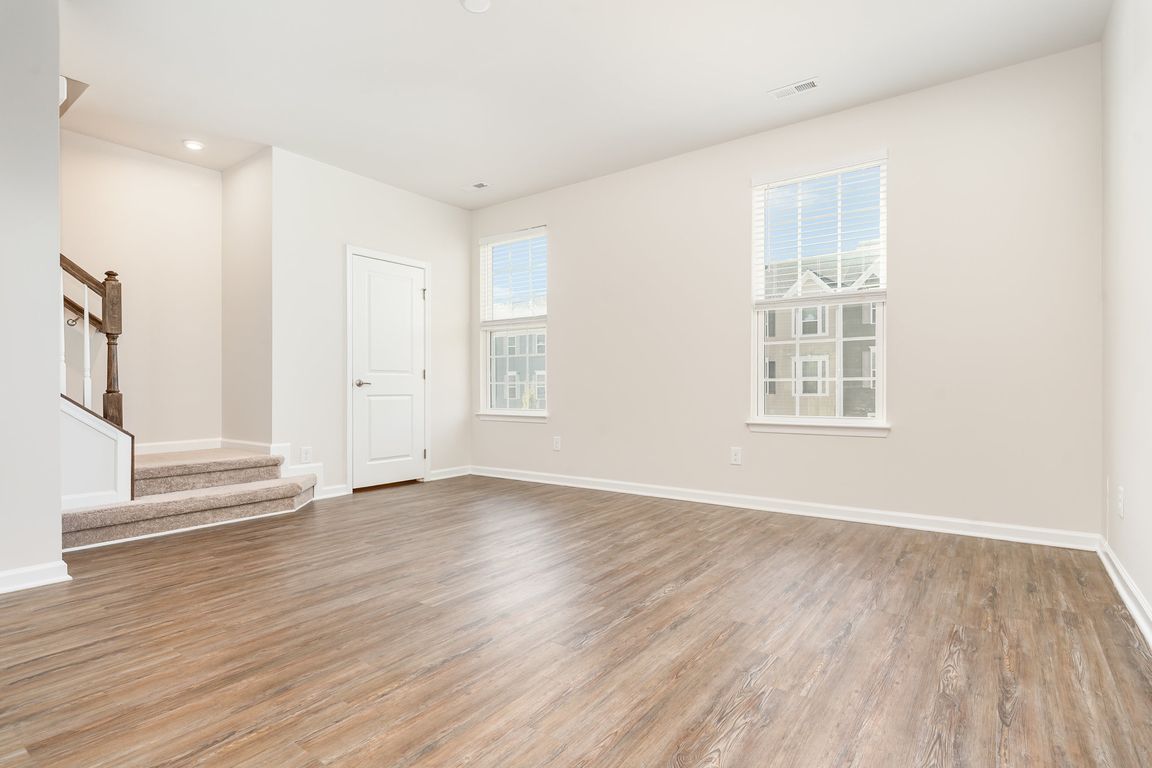
For sale
$329,995
3beds
1,704sqft
464 Brier Summit Pl, Durham, NC 27703
3beds
1,704sqft
Townhouse, residential
Built in 2020
1,742 sqft
1 Attached garage space
$194 price/sqft
$175 monthly HOA fee
What's special
Clubhouse and swimming poolProfessionally cleaned carpetsFresh interior paintLarge islandQuiet cul-de-sac streetTwo additional bedroomsOpen-concept layout
Rare opportunity — this townhome offers an assumable 2.5% VA loan for qualified buyers, a rate nearly impossible to find in today's market. This beautifully maintained three-story townhome combines convenience, comfort, and style. The entry level features a flex/bonus space perfect for a home office, gym, or media ...
- 9 days |
- 572 |
- 28 |
Likely to sell faster than
Source: Doorify MLS,MLS#: 10132964
Travel times
Family Room
Kitchen
Primary Bedroom
Zillow last checked: 8 hours ago
Listing updated: November 13, 2025 at 10:39pm
Listed by:
Tyler Singleton 828-387-7891,
Navigate Realty
Source: Doorify MLS,MLS#: 10132964
Facts & features
Interior
Bedrooms & bathrooms
- Bedrooms: 3
- Bathrooms: 3
- Full bathrooms: 2
- 1/2 bathrooms: 1
Heating
- Central, Gas Pack, Natural Gas, Zoned
Cooling
- Ceiling Fan(s), Central Air, Gas, Zoned
Appliances
- Included: Dishwasher, Disposal, Dryer, Electric Range, Free-Standing Electric Range, Free-Standing Refrigerator, Freezer, Ice Maker, Microwave, Oven, Refrigerator, Stainless Steel Appliance(s), Vented Exhaust Fan, Washer
- Laundry: Laundry Closet, Upper Level
Features
- Bathtub/Shower Combination, Ceiling Fan(s), Double Vanity, Eat-in Kitchen, Granite Counters, Kitchen/Dining Room Combination, Open Floorplan, Pantry, Recessed Lighting, Separate Shower, Smart Thermostat, Smooth Ceilings, Walk-In Shower
- Flooring: Carpet, Vinyl, Tile
- Has fireplace: No
- Common walls with other units/homes: 2+ Common Walls
Interior area
- Total structure area: 1,704
- Total interior livable area: 1,704 sqft
- Finished area above ground: 1,704
- Finished area below ground: 0
Property
Parking
- Total spaces: 1
- Parking features: Driveway, Garage, Garage Door Opener, Garage Faces Front, Guest
- Attached garage spaces: 1
- Uncovered spaces: 1
Features
- Levels: Three Or More
- Stories: 3
- Patio & porch: Deck, Patio
- Exterior features: Fenced Yard, Private Entrance
- Pool features: Community
- Fencing: Back Yard, Other
- Has view: Yes
Lot
- Size: 1,742.4 Square Feet
- Features: Cleared
Details
- Parcel number: 225517
- Special conditions: Standard
Construction
Type & style
- Home type: Townhouse
- Architectural style: Colonial, Contemporary, Traditional
- Property subtype: Townhouse, Residential
- Attached to another structure: Yes
Materials
- Attic/Crawl Hatchway(s) Insulated, Brick Veneer
- Foundation: Slab
- Roof: Shingle
Condition
- New construction: No
- Year built: 2020
Utilities & green energy
- Sewer: Public Sewer
- Water: Public
- Utilities for property: Cable Connected, Electricity Connected, Natural Gas Connected, Septic Connected, Water Connected, Underground Utilities
Community & HOA
Community
- Features: Clubhouse, Curbs, Pool, Sidewalks, Street Lights
- Subdivision: West Brier Townes at Alexander Park
HOA
- Has HOA: Yes
- Amenities included: Clubhouse, Concierge, Dog Park, Landscaping, Maintenance Grounds, Maintenance Structure, Parking, Picnic Area, Pool
- Services included: Unknown
- HOA fee: $175 monthly
Location
- Region: Durham
Financial & listing details
- Price per square foot: $194/sqft
- Tax assessed value: $402,508
- Annual tax amount: $3,031
- Date on market: 11/13/2025
- Road surface type: Paved