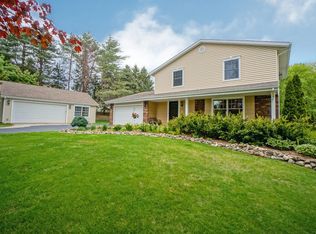Closed
$495,000
464 Caernarvon ROAD, Wales, WI 53183
3beds
2,672sqft
Single Family Residence
Built in 1993
1.02 Acres Lot
$507,300 Zestimate®
$185/sqft
$3,393 Estimated rent
Home value
$507,300
$477,000 - $538,000
$3,393/mo
Zestimate® history
Loading...
Owner options
Explore your selling options
What's special
This beautiful 3 bed, 3.5 bath house is perfect if you're looking for a bit of privacy and space but still close to the everyday conveniences of Wales! It's situated in a quiet sub-division, on an acre of wooded land that creates a peaceful space for you to enjoy. This house provides plenty of space for entertaining or children with a living room and a family room on the main floor. The kitchen has a lot of cabinet space and an eat-in breakfast area with a sliding door leading out to the patio. There's also a formal dining room and a laundry room conveniently on the main floor. The upper floor contains 3 bedrooms, with 2 full bathrooms; the primary bedroom has its own bathroom and walk-in closet. The walk-out basement provides even more space with a finished rec room and full bathroom.
Zillow last checked: 8 hours ago
Listing updated: October 10, 2025 at 03:22am
Listed by:
Level Up Team* 262-599-8980,
Keller Williams Realty-Milwaukee Southwest
Bought with:
Metromls Non
Source: WIREX MLS,MLS#: 1927273 Originating MLS: Metro MLS
Originating MLS: Metro MLS
Facts & features
Interior
Bedrooms & bathrooms
- Bedrooms: 3
- Bathrooms: 4
- Full bathrooms: 3
- 1/2 bathrooms: 1
Primary bedroom
- Level: Upper
- Area: 247
- Dimensions: 13 x 19
Bedroom 2
- Level: Upper
- Area: 121
- Dimensions: 11 x 11
Bedroom 3
- Level: Upper
- Area: 143
- Dimensions: 13 x 11
Bathroom
- Features: Shower on Lower, Tub Only, Whirlpool, Master Bedroom Bath: Tub/Shower Combo, Master Bedroom Bath, Shower Over Tub, Shower Stall
Dining room
- Level: Main
- Area: 130
- Dimensions: 10 x 13
Family room
- Level: Main
- Area: 247
- Dimensions: 13 x 19
Kitchen
- Level: Main
- Area: 130
- Dimensions: 10 x 13
Living room
- Level: Main
- Area: 135
- Dimensions: 15 x 9
Heating
- Natural Gas, Forced Air, Multiple Units, Zoned
Cooling
- Central Air, Multi Units
Appliances
- Included: Dishwasher, Oven, Range, Refrigerator
Features
- High Speed Internet, Walk-In Closet(s), Kitchen Island
- Basement: Block,Finished,Full,Full Size Windows,Partially Finished,Sump Pump,Walk-Out Access,Exposed
Interior area
- Total structure area: 2,672
- Total interior livable area: 2,672 sqft
- Finished area above ground: 2,120
- Finished area below ground: 552
Property
Parking
- Total spaces: 3.5
- Parking features: Garage Door Opener, Attached, 3 Car, 1 Space
- Attached garage spaces: 3.5
Features
- Levels: Two
- Stories: 2
- Has spa: Yes
- Spa features: Bath
Lot
- Size: 1.02 Acres
- Features: Wooded
Details
- Parcel number: WLSV1453993005
- Zoning: Residential
- Special conditions: Arms Length
Construction
Type & style
- Home type: SingleFamily
- Architectural style: Contemporary
- Property subtype: Single Family Residence
Materials
- Stone, Brick/Stone
Condition
- 21+ Years
- New construction: No
- Year built: 1993
Utilities & green energy
- Sewer: Septic Tank
- Water: Well
- Utilities for property: Cable Available
Community & neighborhood
Location
- Region: Wales
- Municipality: Wales
Price history
| Date | Event | Price |
|---|---|---|
| 10/10/2025 | Sold | $495,000-5.7%$185/sqft |
Source: | ||
| 8/28/2025 | Contingent | $525,000$196/sqft |
Source: | ||
| 8/14/2025 | Price change | $525,000-4.5%$196/sqft |
Source: | ||
| 7/29/2025 | Listed for sale | $550,000+45.5%$206/sqft |
Source: | ||
| 9/11/2020 | Sold | $378,000+14.5%$141/sqft |
Source: Public Record Report a problem | ||
Public tax history
| Year | Property taxes | Tax assessment |
|---|---|---|
| 2023 | $4,891 +12.2% | $430,000 +10.3% |
| 2022 | $4,361 -7.8% | $390,000 |
| 2021 | $4,731 +7.8% | $390,000 +33.8% |
Find assessor info on the county website
Neighborhood: 53183
Nearby schools
GreatSchools rating
- 10/10Wales Elementary SchoolGrades: PK-5Distance: 0.8 mi
- 10/10Kettle Moraine Middle SchoolGrades: 6-8Distance: 5 mi
- 8/10Kettle Moraine High SchoolGrades: 9-12Distance: 0.6 mi
Schools provided by the listing agent
- Elementary: Wales
- Middle: Kettle Moraine
- High: Kettle Moraine
- District: Kettle Moraine
Source: WIREX MLS. This data may not be complete. We recommend contacting the local school district to confirm school assignments for this home.
Get pre-qualified for a loan
At Zillow Home Loans, we can pre-qualify you in as little as 5 minutes with no impact to your credit score.An equal housing lender. NMLS #10287.
Sell with ease on Zillow
Get a Zillow Showcase℠ listing at no additional cost and you could sell for —faster.
$507,300
2% more+$10,146
With Zillow Showcase(estimated)$517,446
