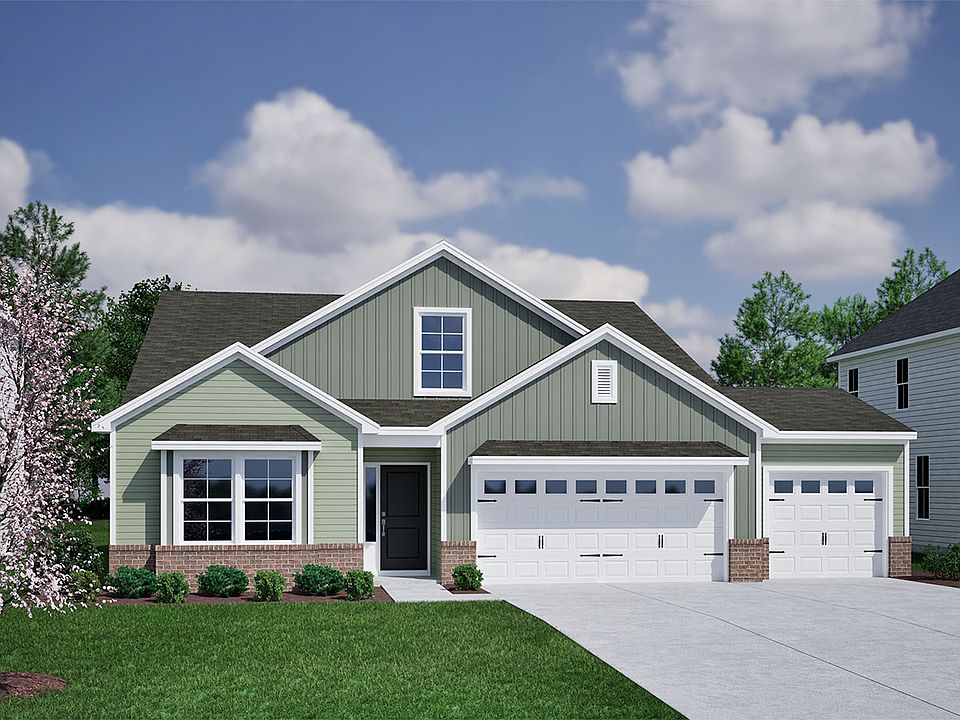Welcome to Allston Park in Calabash, NC. Calling all golf lovers! Allston Park is located behind Meadowlands Golf Club! Allston Park boasts large lots, many floorplans to fit your needs and an amenity center sure to please! Centrally located to entertainment, shopping, famous Calabash restaurants and gorgeous Carolina beaches, this is sure to be your next home sweet home. The planned amenity area will feature a pool, restrooms, mail kiosk and parking. This home is under construction - Gwinnett with Bonus room floor plan - is a two story home with 2 car garage with 5 bedrooms, 3 full baths-with primary suite on the first floor, a 2nd floor bonus guest bedroom with full bath & large rear covered porch! EZ entertaining and split bedroom plan. The primary suite offers two walk in closets, double sinks, shower stall & a walk in closet within the bedroom! The open living space is versatile for everyone to enjoy and kitchen comes complete with an island. Lots of great upgrades & features! PHOTOS FOR ILLUSTRATION ONLY - COLORS/OPTIONS/FEATURES/DESIGN VARY!
New construction
$379,900
464 Goldenrod Terrace Lot 61, Calabash, NC 28467
5beds
2,217sqft
Single Family Residence
Built in 2024
9,583.2 Square Feet Lot
$378,900 Zestimate®
$171/sqft
$46/mo HOA
- 138 days |
- 177 |
- 12 |
Zillow last checked: 8 hours ago
Listing updated: November 18, 2025 at 05:39pm
Listed by:
Justine Galdorise-Alfano 732-865-5010,
Mungo Homes,
Sean V Kenny 843-780-0819,
Mungo Homes
Source: Hive MLS,MLS#: 100517567 Originating MLS: Cape Fear Realtors MLS, Inc.
Originating MLS: Cape Fear Realtors MLS, Inc.
Travel times
Schedule tour
Select your preferred tour type — either in-person or real-time video tour — then discuss available options with the builder representative you're connected with.
Facts & features
Interior
Bedrooms & bathrooms
- Bedrooms: 5
- Bathrooms: 3
- Full bathrooms: 3
Primary bedroom
- Level: Primary Living Area
Dining room
- Features: Combination, Eat-in Kitchen
Heating
- Heat Pump, Electric, Forced Air
Cooling
- Central Air, Heat Pump
Appliances
- Included: Electric Oven, Dishwasher
- Laundry: Laundry Room
Features
- Master Downstairs, Walk-in Closet(s), Tray Ceiling(s), High Ceilings, Ceiling Fan(s), Pantry, Walk-in Shower, Walk-In Closet(s)
- Flooring: LVT/LVP, Carpet, Vinyl
- Has fireplace: No
- Fireplace features: None
Interior area
- Total structure area: 2,217
- Total interior livable area: 2,217 sqft
Property
Parking
- Total spaces: 2
- Parking features: Attached, Concrete, Garage Door Opener
- Attached garage spaces: 2
Features
- Levels: Two
- Stories: 2
- Patio & porch: Covered, Porch
- Fencing: None
- Waterfront features: None
Lot
- Size: 9,583.2 Square Feet
- Dimensions: 80 x 120
Details
- Parcel number: 102614447766
- Zoning: R75
- Special conditions: Standard
Construction
Type & style
- Home type: SingleFamily
- Property subtype: Single Family Residence
Materials
- Vinyl Siding
- Foundation: Slab
- Roof: Architectural Shingle
Condition
- New construction: Yes
- Year built: 2024
Details
- Builder name: Mungo Homes
Utilities & green energy
- Sewer: Public Sewer
- Water: Public
- Utilities for property: Sewer Available, Sewer Connected, Water Available, Water Connected
Community & HOA
Community
- Subdivision: Allston Park
HOA
- Has HOA: Yes
- Amenities included: Pool
- HOA fee: $552 annually
- HOA name: CAMS-COMMUNITY ASSOCIATIONS MNGMT AT OIB
- HOA phone: 910-579-5163
Location
- Region: Calabash
Financial & listing details
- Price per square foot: $171/sqft
- Tax assessed value: $50,000
- Date on market: 7/5/2025
- Cumulative days on market: 138 days
- Listing agreement: Exclusive Right To Sell
- Listing terms: Cash,Conventional,FHA,VA Loan
- Road surface type: Paved
About the community
Welcome to Allston Park, just three miles from World-Famous Seafood restaurants and shopping in quaint Calabash, NC! Allston Park boasts large homesites up to a one-third acre in a tranquil setting. Here, youll feel tucked away from the hustle and bustle yet are centrally located near dozens of golf courses, beautiful Carolina beaches, Myrtle Beach and North Myrtle Beach attractions, entertainment, shopping, and dining. Residents will enjoy a private amenity center with a swimming pool, and the lowest HOA dues around! At Allston Park, you can pick your homesite, floor plan, and finishes to make your new home truly your own. Or choose from one of our homes already under construction! Mungo Homes offers one and two-story floor plans that range from 1,500 to more than 3,000 square feet. Exciting options to get the most out of your home include three-car garages, dual primary bedroom suites, and outdoor living spaces. There are many reasons to find your next home sweet home in Allston Park. Call today to schedule your visit!
Source: Mungo Homes, Inc

