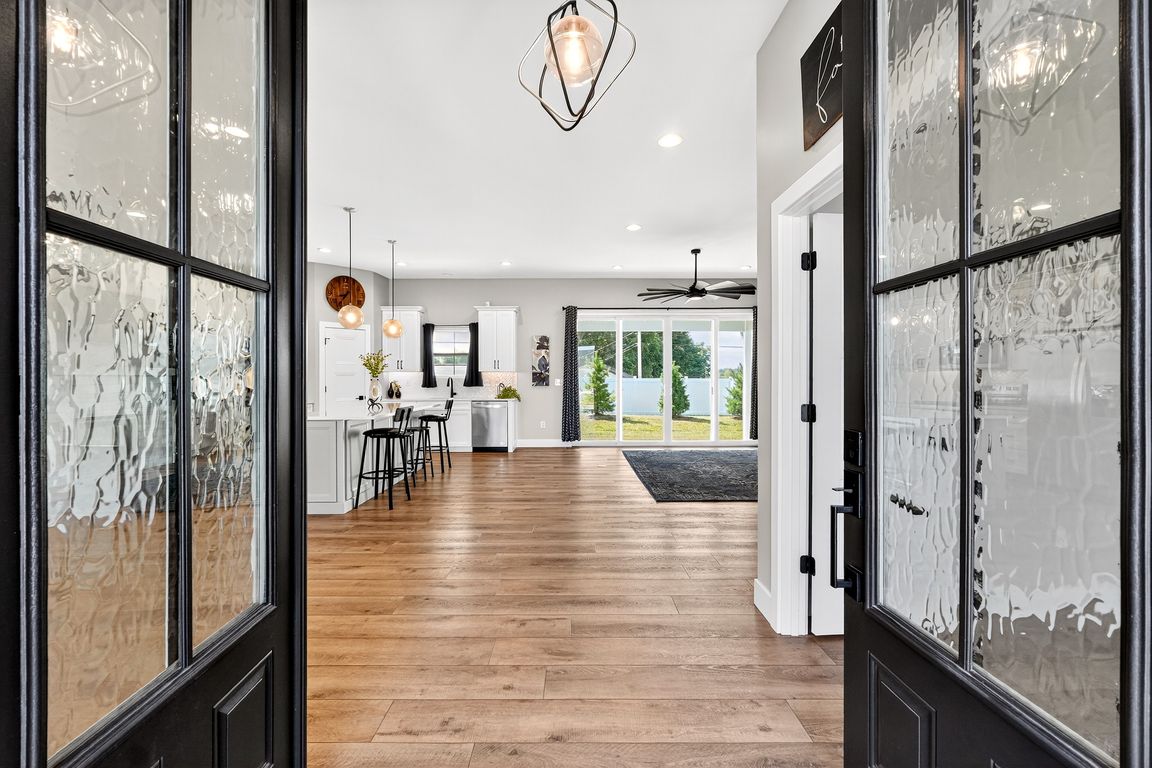
Active
$515,000
3beds
2,044sqft
464 Hayden Dr, Waterloo, IL 62298
3beds
2,044sqft
Single family residence
Built in 2023
0.26 Acres
3 Attached garage spaces
$252 price/sqft
$250 annually HOA fee
What's special
Cozy gas fireplaceSoaring ceilingsFully fenced oversized yardLuxurious primary suiteWalk-in pantrySpa-like bathMassive center island
Dreaming of new construction but don’t want to wait through build delays, overwhelming selections, or potential construction headaches? This beautifully maintained 2-year-new home is the perfect solution, move-in ready, better than new, and full of upgrades you won’t find in standard builds!Enjoy a fully fenced, oversized yard, a covered back patio, ...
- 24 days |
- 447 |
- 4 |
Source: MARIS,MLS#: 25059846 Originating MLS: Southwestern Illinois Board of REALTORS
Originating MLS: Southwestern Illinois Board of REALTORS
Travel times
Living Room
Kitchen
Dining Room
Zillow last checked: 7 hours ago
Listing updated: September 23, 2025 at 07:11am
Listing Provided by:
Whitney J Blanchard 618-830-5106,
Keller Williams Pinnacle,
Mandy McGuire 618-558-1350,
Keller Williams Pinnacle
Source: MARIS,MLS#: 25059846 Originating MLS: Southwestern Illinois Board of REALTORS
Originating MLS: Southwestern Illinois Board of REALTORS
Facts & features
Interior
Bedrooms & bathrooms
- Bedrooms: 3
- Bathrooms: 2
- Full bathrooms: 2
- Main level bathrooms: 2
- Main level bedrooms: 3
Primary bedroom
- Features: Floor Covering: Luxury Vinyl Plank
- Level: Main
Bedroom
- Features: Floor Covering: Carpeting
- Level: Main
Bedroom
- Features: Floor Covering: Carpeting
- Level: Main
Primary bathroom
- Features: Floor Covering: Ceramic Tile
- Level: Main
Bathroom
- Features: Floor Covering: Luxury Vinyl Plank
- Level: Main
Dining room
- Features: Floor Covering: Luxury Vinyl Plank
- Level: Main
Kitchen
- Features: Floor Covering: Luxury Vinyl Plank
- Level: Main
Laundry
- Features: Floor Covering: Luxury Vinyl Plank
- Level: Main
Living room
- Features: Floor Covering: Luxury Vinyl Plank
- Level: Main
Office
- Features: Floor Covering: Luxury Vinyl Plank
- Level: Main
Heating
- Forced Air, Natural Gas
Cooling
- Ceiling Fan(s), Central Air
Appliances
- Included: Stainless Steel Appliance(s), Dishwasher, Disposal, Microwave, Electric Range, Refrigerator
- Laundry: Inside, Laundry Room, Main Level
Features
- Built-in Features, Ceiling Fan(s), Chandelier, Crown Molding, Custom Cabinetry, Dining/Living Room Combo, Double Vanity, Dry Bar, Eat-in Kitchen, Entrance Foyer, High Ceilings, Kitchen Island, Kitchen/Dining Room Combo, Lever Faucets, Open Floorplan, Pantry, Recessed Lighting, Separate Shower, Shower, Soaking Tub, Solid Surface Countertop(s), Stone Counters, Storage, Tub, Walk-In Closet(s)
- Flooring: Carpet, Ceramic Tile, Luxury Vinyl, Plank
- Doors: French Doors, Panel Door(s), Sliding Doors
- Windows: Drapes
- Basement: Concrete,Full,Storage Space,Sump Pump,Unfinished
- Number of fireplaces: 1
- Fireplace features: Gas, Living Room
Interior area
- Total structure area: 2,044
- Total interior livable area: 2,044 sqft
- Finished area above ground: 2,044
- Finished area below ground: 0
Property
Parking
- Total spaces: 3
- Parking features: Attached, Concrete, Covered, Driveway, Enclosed, Garage, Garage Door Opener, Garage Faces Front, Inside Entrance, Lighted, Off Street, Outside
- Attached garage spaces: 3
- Has uncovered spaces: Yes
Features
- Levels: One
- Patio & porch: Covered, Front Porch, Patio
- Exterior features: Lighting, Rain Gutters
- Pool features: None
- Fencing: None
- Frontage length: 180'
Lot
- Size: 0.26 Acres
- Dimensions: 90' x 126' x 90' x 128'
- Features: Back Yard, City Lot, Front Yard, Landscaped, Level
Details
- Additional structures: None
- Parcel number: 0819301014000
- Special conditions: Standard
Construction
Type & style
- Home type: SingleFamily
- Architectural style: Ranch,Traditional
- Property subtype: Single Family Residence
Materials
- Brick Veneer, Stone Veneer, Vinyl Siding
- Foundation: Concrete Perimeter
- Roof: Architectural Shingle
Condition
- New Construction,Updated/Remodeled
- New construction: Yes
- Year built: 2023
Utilities & green energy
- Electric: 220 Volts
- Sewer: Public Sewer
- Water: Public
- Utilities for property: Cable Available, Electricity Connected, Natural Gas Connected, Phone Available
Community & HOA
Community
- Security: Smoke Detector(s)
- Subdivision: Natalie Estates
HOA
- Has HOA: Yes
- Amenities included: Association Management
- Services included: Common Area Maintenance
- HOA fee: $250 annually
- HOA name: Natalie Estates
Location
- Region: Waterloo
Financial & listing details
- Price per square foot: $252/sqft
- Tax assessed value: $1,140
- Annual tax amount: $9,368
- Date on market: 9/5/2025
- Listing terms: Cash,Conventional,FHA,USDA Loan,VA Loan
- Inclusions: Personal Property
- Ownership: Private
- Electric utility on property: Yes
- Road surface type: Asphalt