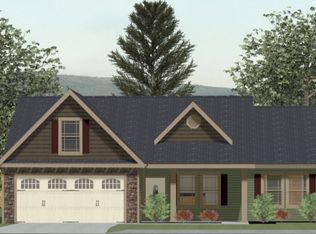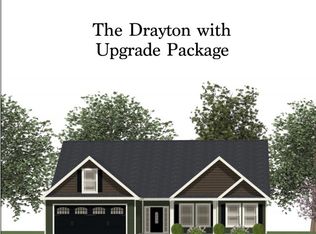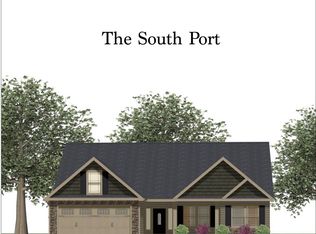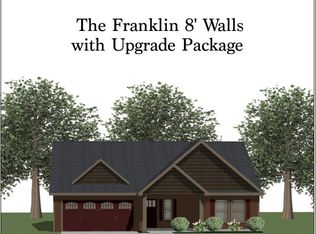Sold-in house
$474,900
464 Kimbrell Oaks Dr, Boiling Springs, SC 29316
4beds
2,116sqft
Single Family Residence
Built in 2020
1.21 Acres Lot
$492,100 Zestimate®
$224/sqft
$2,177 Estimated rent
Home value
$492,100
$448,000 - $541,000
$2,177/mo
Zestimate® history
Loading...
Owner options
Explore your selling options
What's special
STUNNING 2020 build situated on 1.21 ACRES! Beautiful curb appeal, OPEN CONCEPT and great flow in this attractive Beaumont Plan. 2,116 sq ft of one-level easy living space with 4 Bedrooms & 2 1/2 baths. 20'x30' detached WORKSHOP featuring 20'x20' 2-car garage, 20'x10' finished office in the rear - heated & cooled, and 20'x8' covered patio in the rear. Spacious living spaces with abundant natural light make this home ideal for entertaining as well as everyday living. Gorgeous kitchen with generous workspace, granite counter tops, large L-shaped island, walk-in pantry and breakfast/eat-in area that steps out to the covered back patio. All open to the formal dining and living room with nice windows and gas log fireplace. The large owner's suite (15'x19'), at the rear of the home, features a spacious bath with dual vanities, a large walk-in shower and walk-in closet. Three additional bedrooms (one could serve as a study) are situated on the opposite side of the home as well as the powder room and walk-in laundry. NEW ROOF and NEW 6" GUTTERS installed Oct 2023. You'll love the outdoor living spaces with privacy fenced back yard and beautiful landscaping. There's ample space for a swimming pool. Attached 2-car side-entry garage with painted floors. Custom stamped concrete walkway and rear patio. Gas hook-ups are already in place for kitchen stove and outdoor grill. Convenient location with easy travel to downtown Spartanburg, I-85 & I-26, shopping & restaurants. Immaculate home in a quiet, desirable neighborhood! Fabulous lot!
Zillow last checked: 8 hours ago
Listing updated: August 29, 2024 at 07:23am
Listed by:
Kathy Tamburro 864-978-9989,
Coldwell Banker Caine Real Est
Bought with:
ANNA VEE MIKLOSKY
Coldwell Banker Caine Real Est
Source: SAR,MLS#: 312117
Facts & features
Interior
Bedrooms & bathrooms
- Bedrooms: 4
- Bathrooms: 3
- Full bathrooms: 2
- 1/2 bathrooms: 1
Primary bedroom
- Level: First
- Area: 285
- Dimensions: 15x19
Bedroom 2
- Level: First
- Area: 143
- Dimensions: 13x11
Bedroom 3
- Level: First
- Area: 132
- Dimensions: 12x11
Bedroom 4
- Level: First
- Area: 99
- Dimensions: 9x11
Breakfast room
- Level: 13x9
- Dimensions: 1
Dining room
- Level: First
- Area: 156
- Dimensions: 13x12
Kitchen
- Level: First
- Area: 182
- Dimensions: 13x14
Laundry
- Level: First
- Area: 66
- Dimensions: 11x6
Living room
- Level: First
- Area: 420
- Dimensions: 21x20
Other
- Description: Office in detached garage
- Area: 160
- Dimensions: 20x8
Patio
- Level: First
- Area: 220
- Dimensions: 22x10
Heating
- Forced Air, Gas - Propane
Cooling
- Central Air, Electricity
Appliances
- Included: Dishwasher, Disposal, Microwave, Self Cleaning Oven, Electric Range, Range, Free-Standing Range, Refrigerator, Electric Water Heater
- Laundry: 1st Floor, Electric Dryer Hookup, Walk-In, Washer Hookup
Features
- Ceiling Fan(s), Tray Ceiling(s), Attic Stairs Pulldown, Fireplace, Ceiling - Smooth, Solid Surface Counters, Open Floorplan, Split Bedroom Plan, Walk-In Pantry
- Flooring: Carpet, Ceramic Tile, Luxury Vinyl
- Windows: Insulated Windows, Window Treatments
- Has basement: No
- Attic: Pull Down Stairs,Storage
- Has fireplace: Yes
- Fireplace features: Gas Log
Interior area
- Total interior livable area: 2,116 sqft
- Finished area above ground: 2,116
- Finished area below ground: 0
Property
Parking
- Total spaces: 4
- Parking features: Attached, 2 Car Attached, Detached, Detached Garage - 1-2 Car, Garage Door Opener, Garage, Garage Faces Side, Workshop in Garage, Attached Garage
- Attached garage spaces: 4
- Has uncovered spaces: Yes
Features
- Levels: One
- Patio & porch: Patio, Porch
- Exterior features: Aluminum/Vinyl Trim
- Fencing: Fenced
Lot
- Size: 1.21 Acres
- Features: Cul-De-Sac, Level
- Topography: Level
Details
- Parcel number: 2380000344
- Special conditions: None
Construction
Type & style
- Home type: SingleFamily
- Architectural style: Craftsman
- Property subtype: Single Family Residence
Materials
- Stone, Vinyl Siding
- Foundation: Slab
- Roof: Architectural
Condition
- New construction: No
- Year built: 2020
Details
- Builder name: Enchanted Construction
Utilities & green energy
- Electric: Broad Riv
- Gas: Propane
- Sewer: Septic Tank
- Water: Public, Spartanbur
Community & neighborhood
Security
- Security features: Smoke Detector(s)
Community
- Community features: Street Lights
Location
- Region: Boiling Springs
- Subdivision: Kimbrell Oaks
HOA & financial
HOA
- Has HOA: Yes
- HOA fee: $225 annually
- Amenities included: Street Lights
- Services included: Common Area
Price history
| Date | Event | Price |
|---|---|---|
| 7/26/2024 | Sold | $474,900$224/sqft |
Source: | ||
| 7/14/2024 | Contingent | $474,900$224/sqft |
Source: | ||
| 7/14/2024 | Pending sale | $474,900$224/sqft |
Source: | ||
| 6/5/2024 | Listed for sale | $474,900+75.9%$224/sqft |
Source: | ||
| 7/31/2020 | Sold | $270,007$128/sqft |
Source: | ||
Public tax history
| Year | Property taxes | Tax assessment |
|---|---|---|
| 2025 | -- | $18,996 +59% |
| 2024 | $1,582 -15.9% | $11,944 -0.5% |
| 2023 | $1,880 | $12,000 +3.7% |
Find assessor info on the county website
Neighborhood: 29316
Nearby schools
GreatSchools rating
- 6/10Carlisle-Foster's Grove Elementary SchoolGrades: PK-5Distance: 1.9 mi
- 5/10Rainbow Lake Middle SchoolGrades: 6-8Distance: 2.9 mi
- 7/10Boiling Springs High SchoolGrades: 9-12Distance: 2.4 mi
Schools provided by the listing agent
- Elementary: 2-Shoally Creek
- Middle: 2-Rainbow Lake Middle School
- High: 2-Boiling Springs
Source: SAR. This data may not be complete. We recommend contacting the local school district to confirm school assignments for this home.
Get a cash offer in 3 minutes
Find out how much your home could sell for in as little as 3 minutes with a no-obligation cash offer.
Estimated market value
$492,100
Get a cash offer in 3 minutes
Find out how much your home could sell for in as little as 3 minutes with a no-obligation cash offer.
Estimated market value
$492,100



