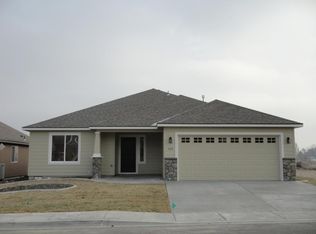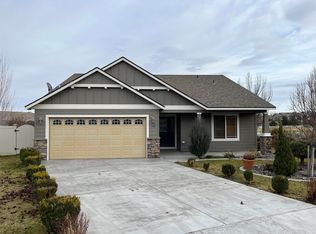The Wallula by Alderbrook Homes has been one of the most popular floor plans due in large part to this specific home. As a model home, this home was built to impress and impress it did! All laid out on one level is a great room plan with soaring ceilings, corner tile surround fireplace, top of the line carpeting and designer accent walls. The kitchen includes slab granite countertops, convenient center island, full tile backsplash, upgraded Frigidaire stainless steel appliances, custom raised panel cabinetry with rich stain and glaze, distressed black crown molding, corner pantry with reed glass door, and more! The three bedrooms are laid out for privacy and the master retreat is designed with relaxation in mind! Outside, a covered patio.Full list of features and upgrades:Garage and Exterior UpgradesStucco Exterior with Decorative Shutters and Gable Vents as well as Cultured Stone on GarageStamped Concrete Floor in Fully Finished GarageOverhead Garage Door with Trim KitStained, Upgraded Front Door with ClavosFront Door Handle SetStamped Concrete Walkway and Driveway RibbonsCovered Back Patio with Stamped ConcreteFully Fenced Backyard (6' vinyl fencing with gate)Interior Features and Upgradeshand Scraped Hardwood FlooringDistressed Black Finish on Decorative Columns in Dining RoomGranite Countertops in Kitchen: Upgraded Cabinetry (Crescent Roman Arch)Black Distressed Crown Molding in KitchenFull Height Tile Backsplash in Kitchen with AccentsOil Rubbed Bronze Bathroom FixturesOil Rubbed Bronze Soaker Tub FaucetOil Rubbed Bronze Light FixturesUpgraded Lighting PackagePendant Lights in KitchenUnder Cabinet Lighting in KitchenJetted Tub in Master SuiteMolding/ Framing Around all Bathroom MirrorsEnamel Package (white doors, trim, ceiling)Upgraded Door Package (Arched and Grooved Doors)Reed Glass Pantry DoorReed Glass Double Den/ Front Bedroom DoorsUpgraded Frigidaire Stainless Steel Appliance Package included Side-by-Side RefrigeratorCoffered Ceilings in Master BedroomCoffered Ceiling in Dining RoomUpper Cabinets in Laundry RoomLower Cabinets in Laundry Room with Built-in Sink and Tile BacksplashUpgraded Carpet Throughout with 8lb PadDesigner Accent Walls ThroughoutGas Heat Pump50 Gallon Water Heater
This property is off market, which means it's not currently listed for sale or rent on Zillow. This may be different from what's available on other websites or public sources.


