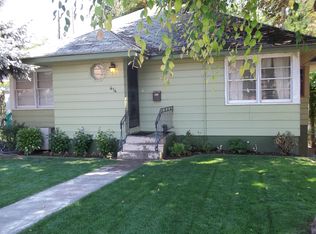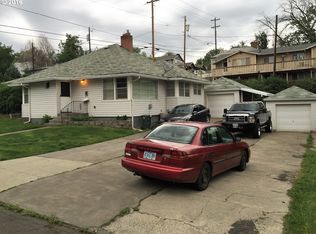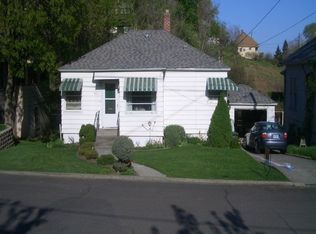Sold
Zestimate®
$325,000
464 NW 22nd St, Pendleton, OR 97801
3beds
1,632sqft
Residential, Single Family Residence
Built in 1978
6,969.6 Square Feet Lot
$325,000 Zestimate®
$199/sqft
$1,739 Estimated rent
Home value
$325,000
$309,000 - $341,000
$1,739/mo
Zestimate® history
Loading...
Owner options
Explore your selling options
What's special
Freshly renovated ranch style home located in Pendleton College View neighborhood. 3 bed, 2 bath completely renovated from top to bottom, new roof, HVAC, windows and doors, new flooring throughout, new kitchen cabinets, new appliances, updated bathrooms, large bonus room with gas fireplace, fresh paint inside and out. Private back yard with terraced garden. Come take a look today, this one won't last long!!
Zillow last checked: 8 hours ago
Listing updated: January 28, 2026 at 07:15am
Listed by:
Pamela Wilson 541-701-7846,
Hermiston Realty
Bought with:
Shannon Hartley, 201237930
Hearthstone Real Estate
Source: RMLS (OR),MLS#: 792109526
Facts & features
Interior
Bedrooms & bathrooms
- Bedrooms: 3
- Bathrooms: 2
- Full bathrooms: 2
- Main level bathrooms: 2
Primary bedroom
- Features: Bathroom, Walkin Closet
- Level: Main
Bedroom 2
- Level: Main
Bedroom 3
- Level: Main
Dining room
- Features: Patio, Laminate Flooring
- Level: Main
Family room
- Features: Ceiling Fan, Fireplace, Laminate Flooring
- Level: Main
Kitchen
- Features: Dishwasher, Disposal, Free Standing Range, Granite
- Level: Main
Living room
- Features: Ceiling Fan, Fireplace, Laminate Flooring
- Level: Main
Heating
- Forced Air, Fireplace(s)
Cooling
- Central Air, Heat Pump
Appliances
- Included: Dishwasher, Free-Standing Range, Microwave, Disposal, Gas Water Heater
Features
- Ceiling Fan(s), Granite, Bathroom, Walk-In Closet(s)
- Flooring: Laminate, Tile, Wall to Wall Carpet
- Windows: Vinyl Frames
- Basement: Crawl Space
- Number of fireplaces: 2
- Fireplace features: Gas
Interior area
- Total structure area: 1,632
- Total interior livable area: 1,632 sqft
Property
Parking
- Parking features: On Street
- Has uncovered spaces: Yes
Features
- Levels: One
- Stories: 1
- Patio & porch: Patio
- Exterior features: Yard
- Fencing: Fenced
- Has view: Yes
- View description: Seasonal
Lot
- Size: 6,969 sqft
- Features: Sloped, Terraced, SqFt 7000 to 9999
Details
- Additional structures: ToolShed
- Parcel number: 106520
- Zoning: R2
Construction
Type & style
- Home type: SingleFamily
- Architectural style: Ranch
- Property subtype: Residential, Single Family Residence
Materials
- T111 Siding
- Foundation: Concrete Perimeter
- Roof: Composition
Condition
- Updated/Remodeled
- New construction: No
- Year built: 1978
Utilities & green energy
- Gas: Gas
- Sewer: Public Sewer
- Water: Public
Community & neighborhood
Location
- Region: Pendleton
Other
Other facts
- Listing terms: Cash,Conventional,FHA,USDA Loan,VA Loan
- Road surface type: Paved
Price history
| Date | Event | Price |
|---|---|---|
| 1/28/2026 | Sold | $325,000-1.2%$199/sqft |
Source: | ||
| 12/9/2025 | Pending sale | $329,000$202/sqft |
Source: | ||
| 12/7/2025 | Listed for sale | $329,000+161.1%$202/sqft |
Source: | ||
| 11/23/2004 | Sold | $126,000$77/sqft |
Source: Agent Provided Report a problem | ||
Public tax history
| Year | Property taxes | Tax assessment |
|---|---|---|
| 2024 | $2,889 +5.4% | $155,980 +6.1% |
| 2022 | $2,742 +2.5% | $147,030 +3% |
| 2021 | $2,675 +5% | $142,750 +3% |
Find assessor info on the county website
Neighborhood: 97801
Nearby schools
GreatSchools rating
- NAPendleton Early Learning CenterGrades: PK-KDistance: 0.7 mi
- 5/10Sunridge Middle SchoolGrades: 6-8Distance: 1.7 mi
- 5/10Pendleton High SchoolGrades: 9-12Distance: 0.5 mi
Schools provided by the listing agent
- Elementary: Sherwood Hts
- Middle: Sunridge
- High: Pendleton
Source: RMLS (OR). This data may not be complete. We recommend contacting the local school district to confirm school assignments for this home.
Get pre-qualified for a loan
At Zillow Home Loans, we can pre-qualify you in as little as 5 minutes with no impact to your credit score.An equal housing lender. NMLS #10287.


