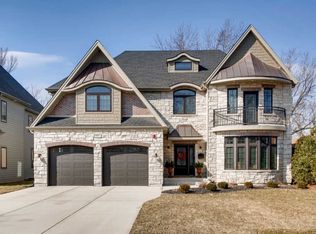Closed
$465,000
464 Northgate Ct, Riverside, IL 60546
3beds
1,791sqft
Single Family Residence
Built in 1956
6,300 Square Feet Lot
$468,500 Zestimate®
$260/sqft
$3,211 Estimated rent
Home value
$468,500
$422,000 - $520,000
$3,211/mo
Zestimate® history
Loading...
Owner options
Explore your selling options
What's special
Welcome to your new home in historic Riverside! This charming and spacious ranch-style residence offers a perfect blend of classic character and modern updates. The inviting living room features a cozy wood-burning fireplace, while the separate dining room is ideal for entertaining. The main level includes three generously sized bedrooms, including a primary suite complete with a private bath and walk-in closet. A newly renovated full hallway bathroom and an updated eat-in kitchen with a pantry and skylight add to the home's appeal. A versatile first-floor family room or home office provides additional living space. The full basement boasts a large recreation room with a second wood-burning fireplace, ample storage, and a convenient half bath. Step outside to enjoy the beautifully landscaped, fenced-in yard with a perennial garden, patio area, and storage shed. Leased solar panels offer energy efficiency. Located just a short walk from downtown, schools, parks, and the train station-this home offers a quick and easy 20-minute commute to downtown Chicago.
Zillow last checked: 8 hours ago
Listing updated: August 05, 2025 at 11:02am
Listing courtesy of:
Sheila Gentile 708-352-4840,
Coldwell Banker Realty
Bought with:
Joelle Venzera
Compass
Source: MRED as distributed by MLS GRID,MLS#: 12374635
Facts & features
Interior
Bedrooms & bathrooms
- Bedrooms: 3
- Bathrooms: 3
- Full bathrooms: 2
- 1/2 bathrooms: 1
Primary bedroom
- Features: Bathroom (Full)
- Level: Main
- Area: 162 Square Feet
- Dimensions: 18X9
Bedroom 2
- Features: Flooring (Hardwood)
- Level: Main
- Area: 130 Square Feet
- Dimensions: 13X10
Bedroom 3
- Features: Flooring (Hardwood)
- Level: Main
- Area: 140 Square Feet
- Dimensions: 14X10
Dining room
- Features: Flooring (Hardwood)
- Level: Main
- Area: 208 Square Feet
- Dimensions: 16X13
Family room
- Features: Flooring (Hardwood)
- Level: Main
- Area: 150 Square Feet
- Dimensions: 10X15
Kitchen
- Features: Kitchen (Eating Area-Table Space, Pantry-Closet, Updated Kitchen), Flooring (Hardwood)
- Level: Main
- Area: 180 Square Feet
- Dimensions: 12X15
Laundry
- Level: Basement
- Area: 312 Square Feet
- Dimensions: 12X26
Living room
- Features: Flooring (Hardwood)
- Level: Main
- Area: 312 Square Feet
- Dimensions: 12X26
Recreation room
- Level: Basement
- Area: 1073 Square Feet
- Dimensions: 29X37
Storage
- Level: Basement
- Area: 110 Square Feet
- Dimensions: 11X10
Walk in closet
- Level: Main
- Area: 48 Square Feet
- Dimensions: 6X8
Heating
- Natural Gas, Forced Air
Cooling
- Central Air, Wall Unit(s)
Appliances
- Included: Microwave, Dishwasher, Refrigerator, Washer, Dryer, Cooktop, Oven, Range Hood
Features
- 1st Floor Bedroom, 1st Floor Full Bath, Walk-In Closet(s)
- Flooring: Hardwood
- Windows: Skylight(s)
- Basement: Finished,Full
- Number of fireplaces: 2
- Fireplace features: Living Room, Basement
Interior area
- Total structure area: 0
- Total interior livable area: 1,791 sqft
Property
Parking
- Total spaces: 1
- Parking features: Concrete, Garage Door Opener, On Site, Garage Owned, Attached, Garage
- Attached garage spaces: 1
- Has uncovered spaces: Yes
Accessibility
- Accessibility features: No Disability Access
Features
- Stories: 1
Lot
- Size: 6,300 sqft
- Dimensions: 50 X 126
Details
- Additional structures: Shed(s)
- Additional parcels included: 15233000460000
- Parcel number: 15253000450000
- Special conditions: None
- Other equipment: Ceiling Fan(s), Sump Pump
Construction
Type & style
- Home type: SingleFamily
- Architectural style: Ranch
- Property subtype: Single Family Residence
Materials
- Brick
- Roof: Asphalt
Condition
- New construction: No
- Year built: 1956
Utilities & green energy
- Electric: Circuit Breakers
- Sewer: Public Sewer
- Water: Lake Michigan
Community & neighborhood
Community
- Community features: Park, Curbs, Sidewalks, Street Paved
Location
- Region: Riverside
Other
Other facts
- Listing terms: Conventional
- Ownership: Fee Simple
Price history
| Date | Event | Price |
|---|---|---|
| 8/5/2025 | Sold | $465,000-4.9%$260/sqft |
Source: | ||
| 7/15/2025 | Pending sale | $489,000$273/sqft |
Source: | ||
| 6/10/2025 | Contingent | $489,000$273/sqft |
Source: | ||
| 5/30/2025 | Listed for sale | $489,000+25.7%$273/sqft |
Source: | ||
| 7/14/2017 | Sold | $389,000-2.7%$217/sqft |
Source: | ||
Public tax history
| Year | Property taxes | Tax assessment |
|---|---|---|
| 2023 | $6,028 +5% | $20,500 +22.8% |
| 2022 | $5,739 +3.8% | $16,693 |
| 2021 | $5,531 +2.6% | $16,693 |
Find assessor info on the county website
Neighborhood: 60546
Nearby schools
GreatSchools rating
- 9/10A F Ames Elementary SchoolGrades: PK-5Distance: 0.3 mi
- 8/10L J Hauser Jr High SchoolGrades: 6-8Distance: 0.9 mi
- 10/10Riverside Brookfield Twp High SchoolGrades: 9-12Distance: 1.3 mi
Schools provided by the listing agent
- Middle: L J Hauser Junior High School
- High: Riverside Brookfield Twp Senior
- District: 96
Source: MRED as distributed by MLS GRID. This data may not be complete. We recommend contacting the local school district to confirm school assignments for this home.
Get a cash offer in 3 minutes
Find out how much your home could sell for in as little as 3 minutes with a no-obligation cash offer.
Estimated market value$468,500
Get a cash offer in 3 minutes
Find out how much your home could sell for in as little as 3 minutes with a no-obligation cash offer.
Estimated market value
$468,500
