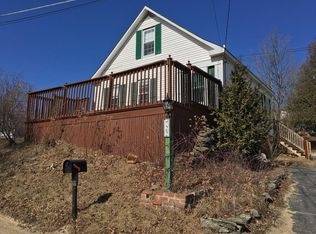Beautifully renovated raised ranch. Cabinet packed updated kitchen with new stainless steel appliances and granite counter tops. Freshly painted interior, new lighting fixtures and new flooring thru out. Updated spacious bathroom with neutral colors. Generous bedrooms with plenty of closet space. Fabulous back yard which would be great for entertaining. Conveniently located close to shopping and highways. FHA/VA welcome! This home's floorplan and to highlight its potential, virtual furnishings may have been added to photos found in this listing.*****
This property is off market, which means it's not currently listed for sale or rent on Zillow. This may be different from what's available on other websites or public sources.

