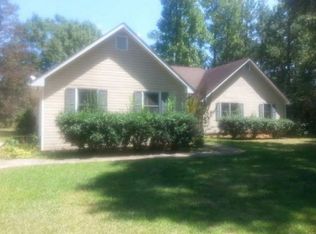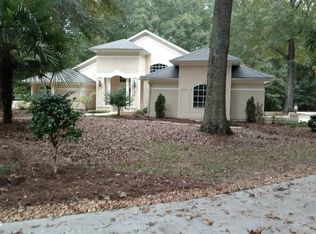Move in ready. 3 Bed 2 Bath Split floor plan, with bonus room 2 car garage. Concrete driveway. Tile and Hardwood floors, New carpet in bedrooms. New Stainless appliances, Recently painted and ready for you to make this home yours. Partial fenced backyard, Nice quiet country setting, yet convenient to town. Call agent for showing instructions. Call for any additional questions.
This property is off market, which means it's not currently listed for sale or rent on Zillow. This may be different from what's available on other websites or public sources.

