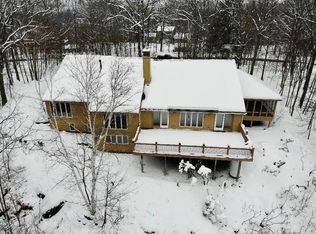This well maintained 3 bedroom house is ready for new owners to enjoy. This house has seen many upgrades such as large mudroom, flooring throughout, bathroom sprucing and much more. Inside you'll find an easy floor plan with a well designed kitchen complete with a walk in pantry, spacious dining room, main floor primary suite, spacious living room with cathedral ceilings and convenient mudroom. All this in a desirable QLLA location. Come see this beautiful property in picturesque Quechee VT. Showings begin Saturday, September 24. Open house 9/24 from 11-2 and Sunday 9/25 10-1.
This property is off market, which means it's not currently listed for sale or rent on Zillow. This may be different from what's available on other websites or public sources.
