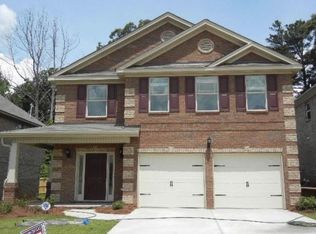Wonderful, large home ready for immediate move-in! Rental is available now and owned by exceptional landlord who takes excellent care of properties. Fresh paint and updates galore! 464 Simonton Oak Lane is a spacious two-story single-family home located in the Ridgeview community of Lawrenceville, Georgia. Built in 2005, this residence offers 2,844 square feet of living space, featuring four bedrooms and 2.5 bathrooms. The main level includes a welcoming entrance foyer, a separate dining room, an eat-in kitchen, and a family room with a factory-built fireplace. The home is equipped with updated luxury vinyl flooring throughout. Additional amenities include a two-car garage and a patio. The property sits on a 5,998 square foot lot and is part of a homeowners association. Residents enjoy community features such as a clubhouse, pool, and street lights. The home is zoned for Simonton Elementary School, J.E. Richards Middle School, and Central Gwinnett High School.
Listings identified with the FMLS IDX logo come from FMLS and are held by brokerage firms other than the owner of this website. The listing brokerage is identified in any listing details. Information is deemed reliable but is not guaranteed. 2025 First Multiple Listing Service, Inc.
House for rent
$2,800/mo
464 Simonton Oak Ln, Lawrenceville, GA 30045
4beds
2,844sqft
Price may not include required fees and charges.
Singlefamily
Available now
Cats, dogs OK
Central air
In unit laundry
Garage parking
Central, fireplace
What's special
Two-car garageSeparate dining roomEat-in kitchenWelcoming entrance foyerFresh paintUpdated luxury vinyl flooringFour bedrooms
- 42 days
- on Zillow |
- -- |
- -- |
Travel times
Looking to buy when your lease ends?
See how you can grow your down payment with up to a 6% match & 4.15% APY.
Facts & features
Interior
Bedrooms & bathrooms
- Bedrooms: 4
- Bathrooms: 3
- Full bathrooms: 2
- 1/2 bathrooms: 1
Heating
- Central, Fireplace
Cooling
- Central Air
Appliances
- Included: Dishwasher, Disposal, Dryer, Oven, Range, Stove
- Laundry: In Unit, Laundry Room, Main Level
Features
- Bookcases, Coffered Ceiling(s), Crown Molding, Entrance Foyer, High Ceilings 9 ft Main, High Ceilings 9 ft Upper
- Has fireplace: Yes
Interior area
- Total interior livable area: 2,844 sqft
Video & virtual tour
Property
Parking
- Parking features: Driveway, Garage, Covered
- Has garage: Yes
- Details: Contact manager
Features
- Stories: 2
- Exterior features: Contact manager
Details
- Parcel number: 5182547
Construction
Type & style
- Home type: SingleFamily
- Property subtype: SingleFamily
Materials
- Roof: Composition
Condition
- Year built: 2005
Community & HOA
Location
- Region: Lawrenceville
Financial & listing details
- Lease term: 12 Months
Price history
| Date | Event | Price |
|---|---|---|
| 7/25/2025 | Price change | $2,800-3.4%$1/sqft |
Source: FMLS GA #7609678 | ||
| 7/4/2025 | Listed for rent | $2,900-3.3%$1/sqft |
Source: FMLS GA #7609678 | ||
| 7/2/2025 | Listing removed | $3,000$1/sqft |
Source: FMLS GA #7591028 | ||
| 6/20/2025 | Price change | $3,000-3.2%$1/sqft |
Source: FMLS GA #7591028 | ||
| 6/13/2025 | Price change | $3,100-3.1%$1/sqft |
Source: FMLS GA #7591028 | ||
![[object Object]](https://photos.zillowstatic.com/fp/5bf6ab704a7885073527ef8f7db03184-p_i.jpg)
