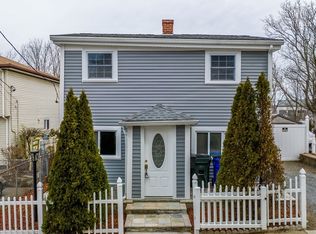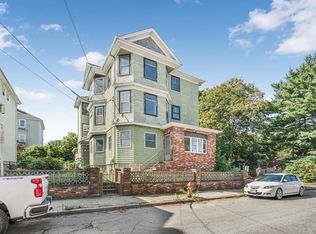Come check out this completely renovated 3 Bedroom 2 full Bathroom ranch. It has a lot to offer with new hardwood floors and tile throughout the house. Brand new stainless steel Samsung Stove, Microwave, Dishwasher and Refrigerator! With natural stone marble countertops in kitchen and bathrooms! Also has beautiful tile work for kitchen backsplash! A laundry room in basement and BONUS room! A brand new roof and all new Anderson Windows and doors. Also has new composite material decking and a big fenced in backyard to enjoy. All there is left to do is move in! Don't miss this gem!
This property is off market, which means it's not currently listed for sale or rent on Zillow. This may be different from what's available on other websites or public sources.

