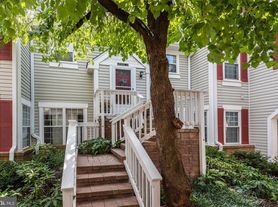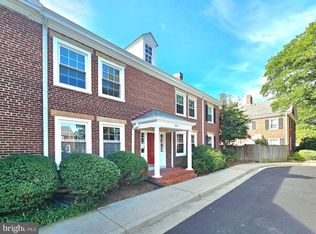Beautifully renovated unit with over 1,490 sq. ft. of versatile living space! Enjoy an open main-level floorplan and a spacious primary suite with walk-in closet, then head downstairs to a fantastic lower level complete with den, full bath, laundry room, and family/guest room (flexible space) with private entrance. Modern upgrades include quartz counters, stainless steel appliances, refinished hardwoods, remodeled baths, recessed lighting throughout, and two spacious walk-in closets. Relax on your private balcony, surrounded by mature trees in the historic and vibrant community of Fairlington Villages. Amenities include pool, tennis, tot-lot, and community center. Unbeatable location near Bradley Shopping Center, Shirlington, and major commuter routes. Available immediately. Pets considered case by case with additional deposit and rent. 24 month lease preferred. TV rack in LR can be removed.
Listing information is deemed reliable, but not guaranteed.
Condo for rent
$2,850/mo
4640 31st St S #A2, Arlington, VA 22206
1beds
1,390sqft
Price may not include required fees and charges.
Condo
Available now
-- Pets
Central air
In unit laundry
On street parking
Forced air
What's special
Private entranceModern upgradesPrivate balconyFantastic lower levelQuartz countersOpen main-level floorplanRecessed lighting
- 24 days
- on Zillow |
- -- |
- -- |
Travel times
Renting now? Get $1,000 closer to owning
Unlock a $400 renter bonus, plus up to a $600 savings match when you open a Foyer+ account.
Offers by Foyer; terms for both apply. Details on landing page.
Facts & features
Interior
Bedrooms & bathrooms
- Bedrooms: 1
- Bathrooms: 2
- Full bathrooms: 2
Heating
- Forced Air
Cooling
- Central Air
Appliances
- Included: Dishwasher, Disposal, Dryer, Microwave, Range
- Laundry: In Unit
Features
- Bathroom - Walk-In Shower, Carpet, Combination Dining/Living, Combination Kitchen/Living, Exhaust Fan, Floor Plan - Open, Walk In Closet, Walk-In Closet(s), Walk-in Closet(s), Window Treatments, Wood Floors
- Flooring: Carpet, Wood
- Has basement: Yes
Interior area
- Total interior livable area: 1,390 sqft
Property
Parking
- Parking features: On Street
- Details: Contact manager
Features
- Exterior features: Architecture Style: Condo, Association Fees included in rent, Bathroom - Walk-In Shower, Carpet, Combination Dining/Living, Combination Kitchen/Living, Exhaust Fan, Floor Plan - Open, Flooring: Wood, Garbage included in rent, Heating system: Forced Air, Icemaker, Management included in rent, On Street, Oven/Range - Electric, Repairs included in rent, Roof Type: Slate, Sewage included in rent, Taxes - Real Estate included in rent, Walk In Closet, Walk-in Closet(s), Water included in rent, Window Treatments, Wood Floors
Construction
Type & style
- Home type: Condo
- Property subtype: Condo
Materials
- Roof: Slate
Condition
- Year built: 1944
Utilities & green energy
- Utilities for property: Garbage, Sewage, Water
Community & HOA
Location
- Region: Arlington
Financial & listing details
- Lease term: Contact For Details
Price history
| Date | Event | Price |
|---|---|---|
| 9/25/2025 | Price change | $2,850-1.7%$2/sqft |
Source: | ||
| 9/10/2025 | Listed for rent | $2,900$2/sqft |
Source: | ||

