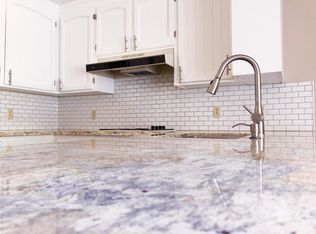*Spacious, high ceilings and updated open layout Town home.
*Quiet, private end-unit home, with light-filled rooms, surrounded by amenities and activities for young couples and families.
* Easy access to Light rail station, Almaden Expwy, Highway 85, & 87, Downtown Willow Glen, tech companies in the valley. Minutes to Costco, Whole Foods, Trader Joe's, Safeway, Oakridge Mall, Shopping & dining, and outdoor activities.
KEY FEATURES
*Size 2,049 sq.ft with 3beds & 2.5 bath
* Built: 1993
*2-car side-by-side attached garage + guest parking
* large sunny patio & balcony
*Full size Laundry room
* Central heating and cooling
*Dual-pane windows
* New carpet, laminate floor
*New interior paint, & more
DESIRABLE LAYOUT
* High ceilings Living Room
* Large formal Dining Room
*Family Room open to kitchen
* Contemporary upgraded kitchen
* Granite counter tops, Large counter space
** LUXURIOUS MASTER SUITE
* Vaulted ceilings spacious master suite with walk-in-closet
Community Features
* Community pool, Spa, Guest parking
** Schools Nearby:
San Jose Unified school District
Terrell Elementary | John Muir Middle | Gunderson High
* Non Smokers only
* All Utilities paid by tenant
* Availability: Immediate
* Lease Term: short term or One year
Information is deemed to be correct but not guaranteed!
Photos shown here are from past. Might not reflect the current colors and condition!
Short term or one year lease
Townhouse for rent
Accepts Zillow applications
$4,500/mo
4640 Hampton Falls Pl, San Jose, CA 95136
3beds
2,049sqft
Price may not include required fees and charges.
Townhouse
Available now
No pets
Central air, ceiling fan
In unit laundry
Attached garage parking
Forced air, fireplace
What's special
- 12 days
- on Zillow |
- -- |
- -- |
Travel times
Facts & features
Interior
Bedrooms & bathrooms
- Bedrooms: 3
- Bathrooms: 3
- Full bathrooms: 2
- 1/2 bathrooms: 1
Rooms
- Room types: Dining Room, Family Room, Master Bath
Heating
- Forced Air, Fireplace
Cooling
- Central Air, Ceiling Fan
Appliances
- Included: Dishwasher, Disposal, Dryer, Microwave, Oven, Range Oven, Refrigerator, Washer
- Laundry: In Unit
Features
- Ceiling Fan(s), Walk In Closet, Walk-In Closet(s)
- Flooring: Carpet, Hardwood, Tile
- Windows: Double Pane Windows
- Has fireplace: Yes
Interior area
- Total interior livable area: 2,049 sqft
Property
Parking
- Parking features: Attached
- Has attached garage: Yes
- Details: Contact manager
Features
- Exterior features: Balcony, Granite countertop, Heating system: Forced Air, Living room, No Utilities included in rent, Stainless steel appliances, Walk In Closet
Lot
- Features: Near Public Transit
Details
- Parcel number: 45818038
Construction
Type & style
- Home type: Townhouse
- Property subtype: Townhouse
Condition
- Year built: 1993
Building
Management
- Pets allowed: No
Community & HOA
Community
- Features: Pool
HOA
- Amenities included: Pool
Location
- Region: San Jose
Financial & listing details
- Lease term: 1 Year
Price history
| Date | Event | Price |
|---|---|---|
| 8/9/2025 | Listing removed | $1,198,000$585/sqft |
Source: | ||
| 8/9/2025 | Listed for rent | $4,500+25%$2/sqft |
Source: Zillow Rentals | ||
| 8/1/2025 | Price change | $1,198,000-0.1%$585/sqft |
Source: | ||
| 7/9/2025 | Price change | $1,198,8880%$585/sqft |
Source: | ||
| 6/3/2025 | Listed for sale | $1,199,000+93.4%$585/sqft |
Source: | ||
![[object Object]](https://photos.zillowstatic.com/fp/3fb42801d09ac09a170d4477dc59f660-p_i.jpg)
