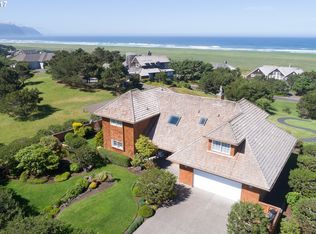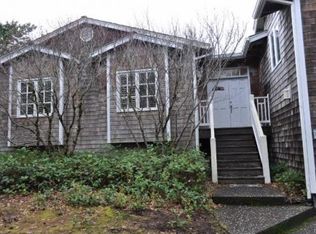Sold
$2,400,000
4640 High Ridge Rd, Gearhart, OR 97138
4beds
3,341sqft
Residential, Single Family Residence
Built in 1987
0.61 Acres Lot
$2,360,000 Zestimate®
$718/sqft
$4,722 Estimated rent
Home value
$2,360,000
$2.15M - $2.60M
$4,722/mo
Zestimate® history
Loading...
Owner options
Explore your selling options
What's special
Stately & spacious, yet warm & inviting, this Cape Cod inspired home is situated on a premier lot for the most magnificent ocean views in the Highlands community! Experience timeless character & architectural details: 2 river rock fireplaces, wood flooring, vaulted ceiling with wood beams, Juliette balcony & cozy reading nook. A separate ADU allows additional flexibility. Pop up to the crow's nest for 360º views! Two adjacent lots are available, with first option given to the buyer of this home.
Zillow last checked: 8 hours ago
Listing updated: May 26, 2023 at 08:03am
Listed by:
Judy Paulsen 503-998-8975,
Windermere Realty Trust
Bought with:
OR and WA Non Rmls, NA
Non Rmls Broker
Source: RMLS (OR),MLS#: 23683038
Facts & features
Interior
Bedrooms & bathrooms
- Bedrooms: 4
- Bathrooms: 5
- Full bathrooms: 4
- Partial bathrooms: 1
- Main level bathrooms: 2
Primary bedroom
- Level: Main
Bedroom 2
- Level: Upper
Bedroom 3
- Level: Upper
Bedroom 4
- Level: Upper
Dining room
- Level: Main
Family room
- Level: Main
Kitchen
- Level: Main
Living room
- Level: Main
Heating
- Forced Air
Cooling
- None
Appliances
- Included: Built-In Refrigerator, Cooktop, Dishwasher, Disposal, Double Oven, Washer/Dryer, Gas Water Heater
- Laundry: Laundry Room
Features
- High Ceilings, Vaulted Ceiling(s), Kitchen Island, Tile
- Flooring: Hardwood, Tile, Vinyl, Wall to Wall Carpet, Wood
- Basement: Crawl Space
- Number of fireplaces: 2
- Fireplace features: Gas
Interior area
- Total structure area: 3,341
- Total interior livable area: 3,341 sqft
Property
Parking
- Total spaces: 2
- Parking features: Driveway, Off Street, Garage Door Opener, Detached
- Garage spaces: 2
- Has uncovered spaces: Yes
Accessibility
- Accessibility features: Garage On Main, Main Floor Bedroom Bath, Minimal Steps, Utility Room On Main, Walkin Shower, Accessibility
Features
- Levels: Two
- Stories: 2
- Patio & porch: Covered Deck, Deck
- Exterior features: Yard
- Has view: Yes
- View description: Golf Course, Ocean
- Has water view: Yes
- Water view: Ocean
Lot
- Size: 0.61 Acres
- Features: Gentle Sloping, Level, Sprinkler, SqFt 20000 to Acres1
Details
- Additional structures: GuestQuarters
- Parcel number: 18164
- Zoning: R1
Construction
Type & style
- Home type: SingleFamily
- Architectural style: Cape Cod
- Property subtype: Residential, Single Family Residence
Materials
- Cedar, Shake Siding
- Foundation: Concrete Perimeter
- Roof: Shake
Condition
- Approximately
- New construction: No
- Year built: 1987
Utilities & green energy
- Gas: Gas
- Sewer: Septic Tank
- Water: Public
Community & neighborhood
Location
- Region: Gearhart
- Subdivision: The Highlands
HOA & financial
HOA
- Has HOA: Yes
- HOA fee: $550 annually
- Amenities included: Commons, Maintenance Grounds, Tennis Court
Other
Other facts
- Listing terms: Cash,Conventional
- Road surface type: Paved
Price history
| Date | Event | Price |
|---|---|---|
| 5/26/2023 | Sold | $2,400,000-5%$718/sqft |
Source: | ||
| 4/3/2023 | Pending sale | $2,525,000$756/sqft |
Source: | ||
| 3/27/2023 | Listed for sale | $2,525,000+26.3%$756/sqft |
Source: | ||
| 7/29/2008 | Sold | $2,000,000$599/sqft |
Source: Public Record Report a problem | ||
Public tax history
| Year | Property taxes | Tax assessment |
|---|---|---|
| 2024 | $19,049 +3.8% | $1,494,174 +3.6% |
| 2023 | $18,352 +2.6% | $1,442,247 +3% |
| 2022 | $17,879 +3.5% | $1,400,241 +3% |
Find assessor info on the county website
Neighborhood: 97138
Nearby schools
GreatSchools rating
- NAGearhart Elementary SchoolGrades: K-5Distance: 1.2 mi
- 6/10Seaside Middle SchoolGrades: 6-8Distance: 3.9 mi
- 2/10Seaside High SchoolGrades: 9-12Distance: 3.9 mi
Schools provided by the listing agent
- Elementary: Pacific Ridge
- Middle: Seaside
- High: Seaside
Source: RMLS (OR). This data may not be complete. We recommend contacting the local school district to confirm school assignments for this home.

