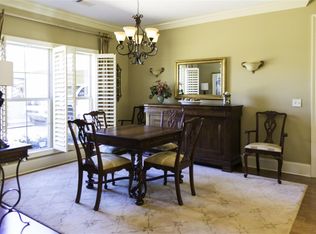Closed
Price Unknown
4640 Jiggetts Rd, Jackson, MS 39211
3beds
1,708sqft
Residential, Single Family Residence
Built in 1965
0.74 Acres Lot
$223,100 Zestimate®
$--/sqft
$1,760 Estimated rent
Home value
$223,100
$210,000 - $234,000
$1,760/mo
Zestimate® history
Loading...
Owner options
Explore your selling options
What's special
This is such a great find! updated and pride of ownership. 3 bedrooms and 2 baths. updated kitchen wth stainless steel appliances and breakfast bar. Huge formal dining with picture window and brick accent wall. This area could be used as a formal living area as well. There is nostalgia with the beauty of the original tile in both bathrooms and parquet floor in formal dining. Home has a spacious foyer. Large full fenced backyard with deck where entertaining family and friends is made easy ! Seller is leaving all smart devices, thermostat, ring doorbell and smart lock. also, outside mount for a TV AND Protective Cover for a TV. Convenient to shopping, restaurants and so much more. call your favorite realtor to view this great home.
Zillow last checked: 8 hours ago
Listing updated: October 07, 2024 at 07:33pm
Listed by:
Tommye Keith 601-977-9411,
Keller Williams
Bought with:
Heather Lee, S56895
Hometown Property Group
Source: MLS United,MLS#: 4044710
Facts & features
Interior
Bedrooms & bathrooms
- Bedrooms: 3
- Bathrooms: 2
- Full bathrooms: 2
Heating
- Central, Natural Gas
Cooling
- Central Air, Electric
Appliances
- Included: Dishwasher, Exhaust Fan, Gas Cooktop, Range Hood, Stainless Steel Appliance(s)
- Laundry: Inside, Main Level
Features
- Breakfast Bar, Ceiling Fan(s), Entrance Foyer, Tile Counters
- Flooring: Ceramic Tile, Laminate, Parquet
- Doors: Dead Bolt Lock(s)
- Windows: Insulated Windows
- Has fireplace: No
Interior area
- Total structure area: 1,708
- Total interior livable area: 1,708 sqft
Property
Parking
- Total spaces: 2
- Parking features: Attached Carport, Carport, Storage, Concrete
- Carport spaces: 2
Features
- Levels: One
- Stories: 1
- Patio & porch: Deck, Slab
- Exterior features: Outdoor Grill
- Fencing: Back Yard,Wood,Fenced
Lot
- Size: 0.74 Acres
- Features: City Lot
Details
- Parcel number: 05110026000
Construction
Type & style
- Home type: SingleFamily
- Architectural style: Traditional
- Property subtype: Residential, Single Family Residence
Materials
- Brick, Siding
- Foundation: Slab
- Roof: Asphalt
Condition
- New construction: No
- Year built: 1965
Utilities & green energy
- Sewer: Public Sewer
- Water: Public
- Utilities for property: Cable Connected, Electricity Connected, Natural Gas Connected, Sewer Connected, Water Connected
Community & neighborhood
Security
- Security features: Smoke Detector(s)
Community
- Community features: None
Location
- Region: Jackson
- Subdivision: Bellevue Hills
Price history
| Date | Event | Price |
|---|---|---|
| 6/13/2023 | Sold | -- |
Source: MLS United #4044710 Report a problem | ||
| 5/8/2023 | Pending sale | $215,000$126/sqft |
Source: MLS United #4044710 Report a problem | ||
| 4/27/2023 | Listed for sale | $215,000$126/sqft |
Source: MLS United #4044710 Report a problem | ||
| 4/16/2023 | Pending sale | $215,000$126/sqft |
Source: MLS United #4044710 Report a problem | ||
| 4/13/2023 | Listed for sale | $215,000+34.5%$126/sqft |
Source: MLS United #4044710 Report a problem | ||
Public tax history
| Year | Property taxes | Tax assessment |
|---|---|---|
| 2024 | $1,771 +0.6% | $10,713 |
| 2023 | $1,761 | $10,713 |
| 2022 | -- | $10,713 |
Find assessor info on the county website
Neighborhood: Bellevue Oaks
Nearby schools
GreatSchools rating
- 3/10Spann Elementary SchoolGrades: K-5Distance: 0.2 mi
- 7/10Bailey Middle APACGrades: 6-8Distance: 2.9 mi
- 7/10Murrah High SchoolGrades: 9-12Distance: 2.6 mi
Schools provided by the listing agent
- Elementary: Spann
- Middle: Chastain
- High: Murrah
Source: MLS United. This data may not be complete. We recommend contacting the local school district to confirm school assignments for this home.
