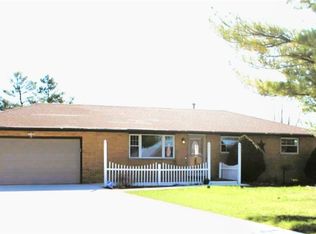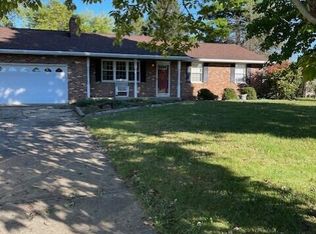Closed
$279,500
4640 Limerick Rd, Springfield, OH 45502
3beds
1,092sqft
Single Family Residence
Built in 1969
0.94 Acres Lot
$278,300 Zestimate®
$256/sqft
$1,448 Estimated rent
Home value
$278,300
$264,000 - $292,000
$1,448/mo
Zestimate® history
Loading...
Owner options
Explore your selling options
What's special
Welcome to this 3 bedroom 1 bath Brick Ranch Country Oasis. Home has been updated throughout and meticulously maintained. Entering the home you will find a large living room with amazing views of the country side and awesome sunsets. The hallway off living room leads to all bedrooms each offering ample storage in the closets. Bathroom has been completely remodeled with MVP shower offering a lifetime warranty. Flowing seamlessly off the living is the kitchen where you will find a dining nook and plenty of storage with the Amish built soft close cabinets. Utility room is located off the kitchen as well. Step outside the backdoor to the paver patio and stocked pond and more amazing views. Two storage sheds outside offer ample space for projects and lawn equipment. You truly have to see this home to appreciate it. Updated include: New carpet throughout the whole house, New light Fixtures, whole house has been professionally painted, Roof & Gutters with leaf filter and lifetime warranty(2019) Water Softener (2024) Water Heater (2020) Whole house water filter, New AC Unit (2024) Brand New Concrete Drive ( 2024) New electric panel in garage with surge protector & Generator Hookup (2024) portable generator will stay with the home. Home is being sold with the parcel next it Parcel# 0801200012000039. Allowing for the that extra bit of land to truly make this oasis complete. Room sizes are approx, buyer to verify. Schedule a showing today, you don't want to miss out on this one!
Zillow last checked: 8 hours ago
Listing updated: September 16, 2025 at 08:13am
Listed by:
Beverly Esterline 937-652-2000,
Howard Hanna Real Estate Services
Bought with:
JOHN DOE (NON-WRIST MEMBER)
WR
Source: WRIST,MLS#: 1037664
Facts & features
Interior
Bedrooms & bathrooms
- Bedrooms: 3
- Bathrooms: 1
- Full bathrooms: 1
Bedroom 1
- Level: First
- Area: 81 Square Feet
- Dimensions: 9.00 x 9.00
Bedroom 2
- Level: First
- Area: 90 Square Feet
- Dimensions: 10.00 x 9.00
Bedroom 3
- Level: First
- Area: 99 Square Feet
- Dimensions: 11.00 x 9.00
Kitchen
- Level: First
- Area: 198 Square Feet
- Dimensions: 11.00 x 18.00
Living room
- Level: First
- Area: 216 Square Feet
- Dimensions: 12.00 x 18.00
Heating
- Natural Gas
Cooling
- Central Air
Appliances
- Included: Microwave, Range, Refrigerator
Features
- Ceiling Fan(s)
- Basement: Crawl Space
- Has fireplace: No
Interior area
- Total structure area: 1,092
- Total interior livable area: 1,092 sqft
Property
Parking
- Parking features: Garage - Attached
- Has attached garage: Yes
Features
- Levels: One
- Stories: 1
Lot
- Size: 0.94 Acres
- Features: Residential Lot
Details
- Additional structures: Outbuilding
- Additional parcels included: 0801200012000039
- Parcel number: 0801200012000038
Construction
Type & style
- Home type: SingleFamily
- Architectural style: Ranch
- Property subtype: Single Family Residence
Materials
- Brick
Condition
- Year built: 1969
Utilities & green energy
- Sewer: Septic Tank
- Water: Well
Community & neighborhood
Location
- Region: Springfield
- Subdivision: Mrs
Other
Other facts
- Listing terms: Cash,Conventional
Price history
| Date | Event | Price |
|---|---|---|
| 9/11/2025 | Sold | $279,500-3.6%$256/sqft |
Source: | ||
| 7/21/2025 | Pending sale | $289,900$265/sqft |
Source: | ||
| 3/27/2025 | Listed for sale | $289,900$265/sqft |
Source: | ||
Public tax history
| Year | Property taxes | Tax assessment |
|---|---|---|
| 2024 | $359 +3.2% | $8,210 |
| 2023 | $348 +3.4% | $8,210 |
| 2022 | $337 +25.2% | $8,210 +41.1% |
Find assessor info on the county website
Neighborhood: 45502
Nearby schools
GreatSchools rating
- 5/10Miami View Elementary SchoolGrades: PK-6Distance: 5.9 mi
- 6/10Southeastern Jr. High SchoolGrades: 7-8Distance: 6.4 mi
- 6/10Southeastern Sr. High SchoolGrades: 9-12Distance: 6.4 mi
Get pre-qualified for a loan
At Zillow Home Loans, we can pre-qualify you in as little as 5 minutes with no impact to your credit score.An equal housing lender. NMLS #10287.
Sell for more on Zillow
Get a Zillow Showcase℠ listing at no additional cost and you could sell for .
$278,300
2% more+$5,566
With Zillow Showcase(estimated)$283,866

