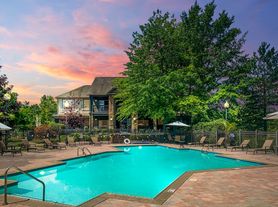Stunning 4BR/2.5BA Two-Story Home with Open Concept Living & Private Deck!
This exceptional four-bedroom, two-and-a-half-bathroom residence combines comfort with sophisticated design in an open-concept floor plan. The dramatic two-story living room serves as the home's centerpiece, creating an impressive sense of space and natural light flow. The seamless integration of living, dining, and kitchen areas provides an ideal environment for both daily living and entertaining guests. The well-appointed kitchen features essential appliances including refrigerator, range, and dishwasher for convenient meal preparation. The private rear deck offers an excellent outdoor retreat for relaxation and hosting gatherings. Practical amenities include an in-unit washer and dryer for added convenience, while the attached two-car garage provides secure parking and additional storage. This thoughtfully designed home delivers both style and functionality in a desirable layout.
Laundry machine hookups located in upstairs hallway, with electric dryer hookup
The following appliances are included with the property: dishwasher, refrigerator, range, microwave
ANIMAL INFORMATION
PETS ACCEPTED: 2 pets maximum (small dogs and cats). To simplify pet verification and ensure policy clarity, we use PetScreening, a third-party service. All applicants with pets must complete this screening. Full animal policy details are available on our website. Breed restrictions apply
The monthly rent will increase by $30-$80, per pet, per month. Applicants with pets will be required to either enroll in our Pet Liability Insurance Program or provide Pet Liability Insurance Coverage that meets PURE's minimum requirements. *Inapplicable to assistance animals.
RESIDENT BENEFIT PROGRAM
Elevate your living experience! Every PURE home includes our Resident Benefits Package ranging from $25.99 - $49.99 and may include perks such as on demand pest control, liability insurance, credit building, and much more!
SECURITY DEPOSIT INFORMATION
Pay the traditional security deposit amount, or reduce your move-in costs with our Security Deposit Waiver Program. Eligible applicants can replace the traditional deposit with an affordable monthly fee. While you remain responsible for any damages upon move-out, this program offers substantial upfront savings at move-in!
AMENITIES AND SERVICES INCLUDED
Moving in just got easier! Enjoy PURE Utility Concierge services at no extra cost, making your transition smooth and simple.
This property is wired for lightning-fast Gig-Speed Internet for just $65/month!
ADDITIONAL DISCLOSURES
KY License #285444
All information provided is deemed reliable and accurate but not guaranteed. Prospective residents are responsible for verifying all property details and conditions to their satisfaction prior to submitting an application
Please be aware that we do not advertise on Craigslist
We do not accept applications from any 3rd party service including Zillow. Visit our website for more information and to apply.
Amenities: refrigerator, dishwasher, hardwood flooring, tile flooring, range oven, carpet flooring, ceiling fan, garage attached, fenced yard, vaulted ceilings, deck
House for rent
$2,295/mo
4640 Riverman Way, Lexington, KY 40515
4beds
2,100sqft
Price may not include required fees and charges.
Single family residence
Available now
Cats, dogs OK
Central air, ceiling fan
Hookups laundry
Attached garage parking
Forced air
What's special
Fenced yardPrivate rear deckCeiling fanWell-appointed kitchenAttached two-car garageOpen-concept floor planVaulted ceilings
- 52 days |
- -- |
- -- |
Zillow last checked: 8 hours ago
Listing updated: November 26, 2025 at 09:04pm
Travel times
Looking to buy when your lease ends?
Consider a first-time homebuyer savings account designed to grow your down payment with up to a 6% match & a competitive APY.
Facts & features
Interior
Bedrooms & bathrooms
- Bedrooms: 4
- Bathrooms: 3
- Full bathrooms: 2
- 1/2 bathrooms: 1
Heating
- Forced Air
Cooling
- Central Air, Ceiling Fan
Appliances
- Included: Dishwasher, Range Oven, Refrigerator, WD Hookup
- Laundry: Hookups
Features
- Ceiling Fan(s), Vaulted Ceilings, WD Hookup
- Flooring: Carpet, Hardwood, Tile
Interior area
- Total interior livable area: 2,100 sqft
Property
Parking
- Parking features: Attached
- Has attached garage: Yes
- Details: Contact manager
Features
- Patio & porch: Deck
- Exterior features: Heating system: ForcedAir, Utilities fee required, Vaulted Ceilings
- Fencing: Fenced Yard
Details
- Parcel number: 19314190
Construction
Type & style
- Home type: SingleFamily
- Property subtype: Single Family Residence
Community & HOA
Location
- Region: Lexington
Financial & listing details
- Lease term: 1 Year
Price history
| Date | Event | Price |
|---|---|---|
| 11/26/2025 | Price change | $2,295-8%$1/sqft |
Source: Zillow Rentals | ||
| 10/16/2025 | Listed for rent | $2,495$1/sqft |
Source: Zillow Rentals | ||
| 8/29/2024 | Listing removed | $2,495$1/sqft |
Source: Zillow Rentals | ||
| 8/27/2024 | Listed for rent | $2,495$1/sqft |
Source: Zillow Rentals | ||
| 11/15/2022 | Sold | $320,000-1.5%$152/sqft |
Source: | ||

