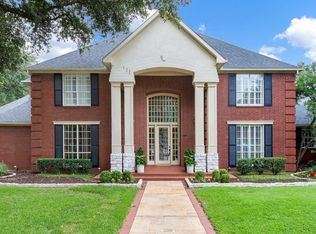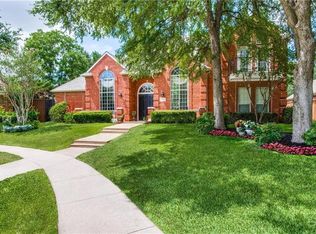Sold on 07/01/24
Price Unknown
4640 Shell Ct, Plano, TX 75093
5beds
4,238sqft
Single Family Residence
Built in 1988
0.25 Acres Lot
$1,255,300 Zestimate®
$--/sqft
$4,757 Estimated rent
Home value
$1,255,300
$1.18M - $1.33M
$4,757/mo
Zestimate® history
Loading...
Owner options
Explore your selling options
What's special
Welcome to the gorgeous 4640 Shell Court located on a beautiful and quiet cul-de-sac street! This stunning West Plano home is newly updated & loaded with designer finishes. Featuring sprawling ceilings, tons of natural light, & a cozy open floor plan. The primary bedroom, formal dining, formal living, family room, expansive pantry, spacious laundry-utility room and two secondary bedrooms are all located on the main level. The downstairs primary suite features a luxurious bathroom with a separate tub, shower and dual vanities, with his and her custom closets! Upstairs you will find a generous game room, two additional guest bedrooms, jack & jill bathroom and easy attic access. All bedrooms equipped with spacious closets! Backyard entertaining features a sparkling in-ground pool & spa, with a new pool heater & pump, covered back patio and lounge area and a large dog run! Great location near PLANO WEST HIGH SCHOOL! **All offers are due Sunday, June 2, 5PM CST**
Zillow last checked: 8 hours ago
Listing updated: June 19, 2025 at 06:22pm
Listed by:
Veronica Phillips 0664234 512-351-1693,
Rogers Healy and Associates 214-368-4663
Bought with:
Guy Glennon
Real Broker, LLC
Source: NTREIS,MLS#: 20628610
Facts & features
Interior
Bedrooms & bathrooms
- Bedrooms: 5
- Bathrooms: 4
- Full bathrooms: 4
Primary bedroom
- Features: Closet Cabinetry, Dual Sinks, Double Vanity, Sitting Area in Primary, Separate Shower, Walk-In Closet(s)
- Level: First
- Dimensions: 18 x 16
Bedroom
- Features: En Suite Bathroom, Walk-In Closet(s)
- Level: First
- Dimensions: 14 x 12
Bedroom
- Features: En Suite Bathroom, Split Bedrooms, Walk-In Closet(s)
- Level: Second
- Dimensions: 13 x 13
Bedroom
- Features: En Suite Bathroom, Split Bedrooms, Walk-In Closet(s)
- Level: Second
- Dimensions: 15 x 13
Dining room
- Level: First
- Dimensions: 16 x 12
Game room
- Level: Second
- Dimensions: 18 x 14
Kitchen
- Features: Eat-in Kitchen, Kitchen Island, Pantry, Solid Surface Counters, Walk-In Pantry
- Level: First
- Dimensions: 14 x 13
Living room
- Features: Fireplace
- Level: First
- Dimensions: 20 x 19
Living room
- Features: Fireplace
- Level: First
- Dimensions: 18 x 16
Heating
- Central
Cooling
- Central Air, Ceiling Fan(s)
Appliances
- Included: Built-In Refrigerator, Dishwasher, Electric Oven, Gas Cooktop, Disposal, Gas Water Heater, Wine Cooler
- Laundry: Washer Hookup, Electric Dryer Hookup
Features
- Wet Bar, Decorative/Designer Lighting Fixtures, Eat-in Kitchen, Kitchen Island, Open Floorplan, Pantry, Cable TV, Vaulted Ceiling(s), Walk-In Closet(s)
- Flooring: Tile, Wood
- Windows: Skylight(s), Window Coverings
- Has basement: No
- Number of fireplaces: 4
- Fireplace features: Family Room, Gas, Great Room, Living Room, Masonry, Primary Bedroom
Interior area
- Total interior livable area: 4,238 sqft
Property
Parking
- Total spaces: 3
- Parking features: Garage, Garage Faces Rear
- Attached garage spaces: 3
Features
- Levels: Two
- Stories: 2
- Patio & porch: Rear Porch, Covered
- Exterior features: Dog Run, Private Yard
- Pool features: Gunite, Heated, In Ground, Pool, Salt Water, Water Feature
- Has spa: Yes
- Spa features: Hot Tub
- Fencing: Fenced,Wood
Lot
- Size: 0.25 Acres
Details
- Parcel number: R182300501001
- Other equipment: Air Purifier, Irrigation Equipment
Construction
Type & style
- Home type: SingleFamily
- Architectural style: Traditional,Detached
- Property subtype: Single Family Residence
Materials
- Brick
- Foundation: Slab
- Roof: Composition
Condition
- Year built: 1988
Utilities & green energy
- Sewer: Public Sewer
- Water: Public
- Utilities for property: Electricity Connected, Sewer Available, Water Available, Cable Available
Community & neighborhood
Security
- Security features: Security System Leased
Location
- Region: Plano
- Subdivision: Harrington Homeplace
HOA & financial
HOA
- Has HOA: Yes
- HOA fee: $700 annually
- Services included: Association Management, Insurance
- Association name: Harrington Homeplace HOA
- Association phone: 469-939-4929
Price history
| Date | Event | Price |
|---|---|---|
| 7/1/2024 | Sold | -- |
Source: NTREIS #20628610 | ||
| 6/6/2024 | Pending sale | $1,250,000$295/sqft |
Source: NTREIS #20628610 | ||
| 6/4/2024 | Contingent | $1,250,000$295/sqft |
Source: NTREIS #20628610 | ||
| 5/30/2024 | Listed for sale | $1,250,000+26.3%$295/sqft |
Source: NTREIS #20628610 | ||
| 6/24/2022 | Sold | -- |
Source: NTREIS #20068689 | ||
Public tax history
| Year | Property taxes | Tax assessment |
|---|---|---|
| 2025 | -- | $1,186,060 +18.4% |
| 2024 | $16,931 +11.7% | $1,001,467 +14% |
| 2023 | $15,158 | $878,221 +22.4% |
Find assessor info on the county website
Neighborhood: Harrington Homeplace
Nearby schools
GreatSchools rating
- 7/10Daffron Elementary SchoolGrades: K-5Distance: 0.7 mi
- 9/10Robinson Middle SchoolGrades: 6-8Distance: 1.5 mi
- 8/10Plano West Senior High SchoolGrades: 11-12Distance: 1.4 mi
Schools provided by the listing agent
- Elementary: Daffron
- Middle: Robinson
- High: Jasper
- District: Plano ISD
Source: NTREIS. This data may not be complete. We recommend contacting the local school district to confirm school assignments for this home.
Get a cash offer in 3 minutes
Find out how much your home could sell for in as little as 3 minutes with a no-obligation cash offer.
Estimated market value
$1,255,300
Get a cash offer in 3 minutes
Find out how much your home could sell for in as little as 3 minutes with a no-obligation cash offer.
Estimated market value
$1,255,300


