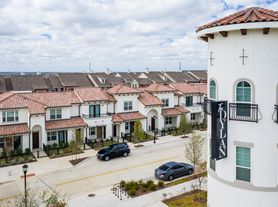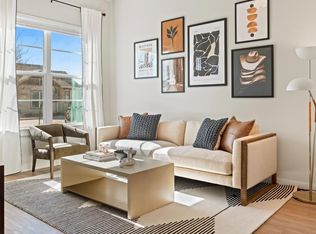Welcome to this beautiful 4-bedroom, 3-bathroom single-family residence, offering 2,355 square feet of comfortable living space in the desirable Stone Meadow neighborhood. Built in 2002, this two-story gem sits on a spacious 5,706 square foot lot, providing ample room for outdoor enjoyment and family gatherings. Step inside to an inviting open floor plan that seamlessly blends everyday living and entertaining. The heart of the home features a well-appointed kitchen with appliances, ample cabinetry, and a breakfast bar overlooking the cozy family room perfect for casual meals or hosting friends. Adjacent, the formal dining area bathes in natural light, ideal for special occasions. Upstairs, you'll find four generously sized bedrooms, including a serene primary suite with an en-suite bathroom and walk-in closet for ultimate relaxation. The additional bedrooms offer plenty of space for children, guests, or a home office, all sharing a full bathroom designed for convenience. Outside, the backyard is fenced for privacy and features a patio, making it the perfect spot for barbecues, playtime, or simply unwinding. Located in the award-winning Crowley Independent School District, this home is just minutes from major highways, shopping at The Shops at Clearfork, and dining options. Don't miss your chance to lease this property in a family friendly community. Schedule your showing today and start envisioning your future at 4640 Springway Ln! Seller Financing is available and Lease to Purchase is available.
Renter pays all utilities. No smoking allowed.
Apartment for rent
Accepts Zillow applications
$2,400/mo
4640 Springway Ln #1, Fort Worth, TX 76123
4beds
2,355sqft
Price may not include required fees and charges.
Apartment
Available now
Small dogs OK
Central air
Hookups laundry
Attached garage parking
Heat pump
What's special
Inviting open floor planFour generously sized bedroomsAmple cabinetryWell-appointed kitchen with appliances
- 21 hours |
- -- |
- -- |
Travel times
Facts & features
Interior
Bedrooms & bathrooms
- Bedrooms: 4
- Bathrooms: 3
- Full bathrooms: 2
- 1/2 bathrooms: 1
Heating
- Heat Pump
Cooling
- Central Air
Appliances
- Included: Dishwasher, Microwave, WD Hookup
- Laundry: Hookups
Features
- WD Hookup, Walk In Closet
- Flooring: Carpet, Hardwood
Interior area
- Total interior livable area: 2,355 sqft
Property
Parking
- Parking features: Attached
- Has attached garage: Yes
- Details: Contact manager
Features
- Exterior features: No Utilities included in rent, Walk In Closet
Construction
Type & style
- Home type: Apartment
- Property subtype: Apartment
Building
Management
- Pets allowed: Yes
Community & HOA
Location
- Region: Fort Worth
Financial & listing details
- Lease term: 1 Year
Price history
| Date | Event | Price |
|---|---|---|
| 11/19/2025 | Listed for rent | $2,400$1/sqft |
Source: Zillow Rentals | ||

