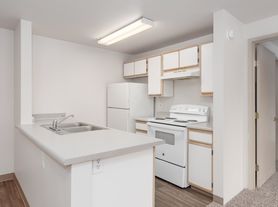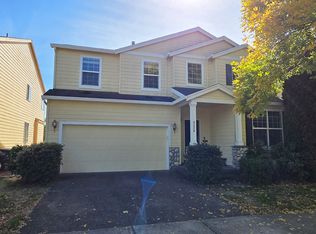Available 1st week July 2025
Rooms:
4 Bedrooms, 2.5 Bathrooms,
+1 Den (Office) on Main Floor with full size closet,
Family Room with High Ceilings, Fireplace, Surround Sound Bose Speakers,
Separate Living and Formal Dining
Spacious Master Bedroom with walk-in closet, large bathtub, shower,
2 Car Garage with premium closets & racks
Kitchen:
Granite countertop & island, Huge Pantry, Dishwasher,
Refrigerator, Gas Range, Oven, and Microwave
Amenities:
Fenced backyard with Sprinklers (Front & Back),
Exceptionally bright and sunny interior, Windows and Skylights,
Hardwood floors, Quality carpets, Honeycomb Blinds,
Central AC & Washer/Dryer (Upper Floor),
In-District for THPRD; priority access to sports/recreation with $0 premium
Schools & Neighborhood:
Beaverton School District: Rock Creek (Elem), Five Oaks (Middle) & Westview High School,
1 min walk to THPRD Park Trails, Property is enrolled in THPRD district
Easy access to Bethany Village for Grocery, Banking, Shopping,
Close to Nike & Intel
Additional Info:
Renters Insurance Required,
Tenant responsible for all utilities and maintaining yards
No Smoking, No Pets
1 Year
House for rent
$3,000/mo
4641 NW 166th Ave, Portland, OR 97229
5beds
2,339sqft
Price may not include required fees and charges.
Single family residence
Available now
No pets
Central air
In unit laundry
Attached garage parking
Fireplace
What's special
Fenced backyardWalk-in closetWindows and skylightsHardwood floorsSurround sound bose speakersQuality carpetsCentral ac
- 102 days
- on Zillow |
- -- |
- -- |
The City of Portland requires a notice to applicants of the Portland Housing Bureau’s Statement of Applicant Rights. Additionally, Portland requires a notice to applicants relating to a Tenant’s right to request a Modification or Accommodation.
Travel times
Renting now? Get $1,000 closer to owning
Unlock a $400 renter bonus, plus up to a $600 savings match when you open a Foyer+ account.
Offers by Foyer; terms for both apply. Details on landing page.
Facts & features
Interior
Bedrooms & bathrooms
- Bedrooms: 5
- Bathrooms: 3
- Full bathrooms: 2
- 1/2 bathrooms: 1
Rooms
- Room types: Dining Room, Family Room, Master Bath
Heating
- Fireplace
Cooling
- Central Air
Appliances
- Included: Dishwasher, Disposal, Dryer, Microwave, Range Oven, Refrigerator, Washer
- Laundry: In Unit
Features
- Storage, Walk In Closet, Walk-In Closet(s), Wired for Data
- Flooring: Hardwood
- Has fireplace: Yes
Interior area
- Total interior livable area: 2,339 sqft
Property
Parking
- Parking features: Attached
- Has attached garage: Yes
- Details: Contact manager
Features
- Exterior features: Balcony, Granite countertop, High-speed Internet Ready, Lawn, Living room, No Utilities included in rent, Walk In Closet
- Fencing: Fenced Yard
Details
- Parcel number: 1N119DA11000
Construction
Type & style
- Home type: SingleFamily
- Property subtype: Single Family Residence
Condition
- Year built: 2000
Utilities & green energy
- Utilities for property: Cable Available
Community & HOA
Location
- Region: Portland
Financial & listing details
- Lease term: 1 Year
Price history
| Date | Event | Price |
|---|---|---|
| 8/13/2025 | Price change | $3,000-6.3%$1/sqft |
Source: Zillow Rentals | ||
| 6/25/2025 | Listed for rent | $3,200+8.5%$1/sqft |
Source: Zillow Rentals | ||
| 3/7/2023 | Listing removed | -- |
Source: Zillow Rentals | ||
| 1/5/2023 | Listed for rent | $2,950+22.9%$1/sqft |
Source: Zillow Rentals | ||
| 3/24/2021 | Listing removed | -- |
Source: Owner | ||

