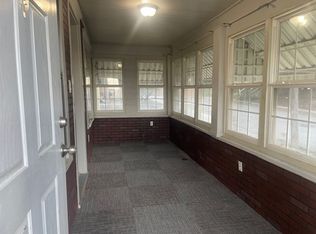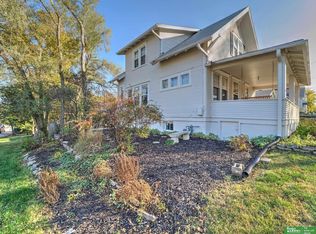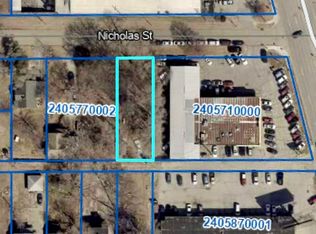Sold for $212,000 on 10/31/25
$212,000
4641 Nicholas St, Omaha, NE 68132
3beds
2,045sqft
Single Family Residence
Built in 1915
7,405.2 Square Feet Lot
$212,300 Zestimate®
$104/sqft
$1,497 Estimated rent
Maximize your home sale
Get more eyes on your listing so you can sell faster and for more.
Home value
$212,300
$200,000 - $225,000
$1,497/mo
Zestimate® history
Loading...
Owner options
Explore your selling options
What's special
Lovely 1.5 Story home with eco-friendly SOLAR panels (installed in 2022) that will help keep your electrical costs low. This home has an open concept that creates an unexpected expansive feel the minute you open the front door. Main floor has original hardwood floors, large bay window, spacious kitchen, updated ceiling fans & lighting, main floor laundry with washer/dryer included, one bedroom & wonderful enclosed front porch. 2 spacious bedrooms on 2nd floor, very nice finished basement & plenty of storage space. Kitchen & exterior trim are freshly painted, roof & siding 2017, HVAC 2014, smart thermostat, front door/water heater/garage door/driveway/garage floor have been replaced. 1 car extra deep garage, fenced yard. Seller has lovingly cared for this home with nice updates and it shows. Wonderful central Omaha location, close to downtown Dundee, parks, shopping, restaurants, UNMC, Med Center & more, easy access to interstate. Great place to call home! AMA; buyers to verify schools.
Zillow last checked: 8 hours ago
Listing updated: November 04, 2025 at 09:46am
Listed by:
Carla Okrina 402-880-9213,
Better Homes and Gardens R.E.,
Katie Okrina 402-214-8084,
Better Homes and Gardens R.E.
Bought with:
Colin Riggins, 20220368
Nebraska Realty
Source: GPRMLS,MLS#: 22528590
Facts & features
Interior
Bedrooms & bathrooms
- Bedrooms: 3
- Bathrooms: 1
- Full bathrooms: 1
- Main level bathrooms: 1
Primary bedroom
- Features: Ceiling Fan(s), Laminate Flooring
- Level: Main
- Area: 121.53
- Dimensions: 11.67 x 10.42
Bedroom 2
- Features: Wall/Wall Carpeting
- Level: Second
- Area: 155.83
- Dimensions: 14.17 x 11
Bedroom 3
- Features: Wall/Wall Carpeting
- Level: Second
- Area: 144.71
- Dimensions: 12.58 x 11.5
Dining room
- Features: Wood Floor, Bay/Bow Windows
- Level: Main
- Area: 153.77
- Dimensions: 15.25 x 10.08
Kitchen
- Features: Ceramic Tile Floor, Ceiling Fan(s)
- Level: Main
- Area: 149.48
- Dimensions: 14.58 x 10.25
Living room
- Features: Wood Floor
- Level: Main
- Area: 148
- Dimensions: 12 x 12.33
Basement
- Area: 891
Office
- Features: Laminate Flooring
- Area: 14.58
- Dimensions: 11.67 x 1.25
Heating
- Natural Gas, Forced Air
Cooling
- Central Air
Appliances
- Included: Range, Refrigerator, Washer, Dryer, Disposal
Features
- Ceiling Fan(s), Formal Dining Room
- Flooring: Wood, Carpet, Laminate, Ceramic Tile
- Basement: Partially Finished
- Has fireplace: No
Interior area
- Total structure area: 2,045
- Total interior livable area: 2,045 sqft
- Finished area above ground: 1,425
- Finished area below ground: 620
Property
Parking
- Total spaces: 1
- Parking features: Detached, Garage Door Opener
- Garage spaces: 1
Features
- Levels: One and One Half
- Patio & porch: Enclosed Porch, Deck
- Fencing: Chain Link,Wood,Partial
Lot
- Size: 7,405 sqft
- Dimensions: 50 x 150
- Features: Up to 1/4 Acre., City Lot
Details
- Parcel number: 2405780000
Construction
Type & style
- Home type: SingleFamily
- Property subtype: Single Family Residence
Materials
- Vinyl Siding
- Foundation: Block
- Roof: Composition
Condition
- Not New and NOT a Model
- New construction: No
- Year built: 1915
Utilities & green energy
- Sewer: Public Sewer
- Water: Public
- Utilities for property: Electricity Available, Natural Gas Available, Water Available, Sewer Available
Community & neighborhood
Location
- Region: Omaha
- Subdivision: Walnut Hill
Other
Other facts
- Listing terms: VA Loan,FHA,Conventional,Cash
- Ownership: Fee Simple
Price history
| Date | Event | Price |
|---|---|---|
| 10/31/2025 | Sold | $212,000-1.4%$104/sqft |
Source: | ||
| 10/14/2025 | Pending sale | $215,000$105/sqft |
Source: | ||
| 10/4/2025 | Listed for sale | $215,000-1.8%$105/sqft |
Source: | ||
| 10/4/2025 | Listing removed | $219,000$107/sqft |
Source: | ||
| 8/28/2025 | Listed for sale | $219,000-0.5%$107/sqft |
Source: | ||
Public tax history
| Year | Property taxes | Tax assessment |
|---|---|---|
| 2024 | $3,441 -23.4% | $212,800 |
| 2023 | $4,490 +27.8% | $212,800 +29.3% |
| 2022 | $3,514 +0.9% | $164,600 |
Find assessor info on the county website
Neighborhood: Dundee
Nearby schools
GreatSchools rating
- 3/10Walnut Hill Elementary SchoolGrades: PK-6Distance: 0.3 mi
- 4/10Lewis & Clark Middle SchoolGrades: 6-8Distance: 1.9 mi
- 1/10Benson Magnet High SchoolGrades: 9-12Distance: 1.2 mi
Schools provided by the listing agent
- Elementary: Walnut Hill
- Middle: Lewis and Clark
- High: Benson
- District: Omaha
Source: GPRMLS. This data may not be complete. We recommend contacting the local school district to confirm school assignments for this home.

Get pre-qualified for a loan
At Zillow Home Loans, we can pre-qualify you in as little as 5 minutes with no impact to your credit score.An equal housing lender. NMLS #10287.
Sell for more on Zillow
Get a free Zillow Showcase℠ listing and you could sell for .
$212,300
2% more+ $4,246
With Zillow Showcase(estimated)
$216,546

