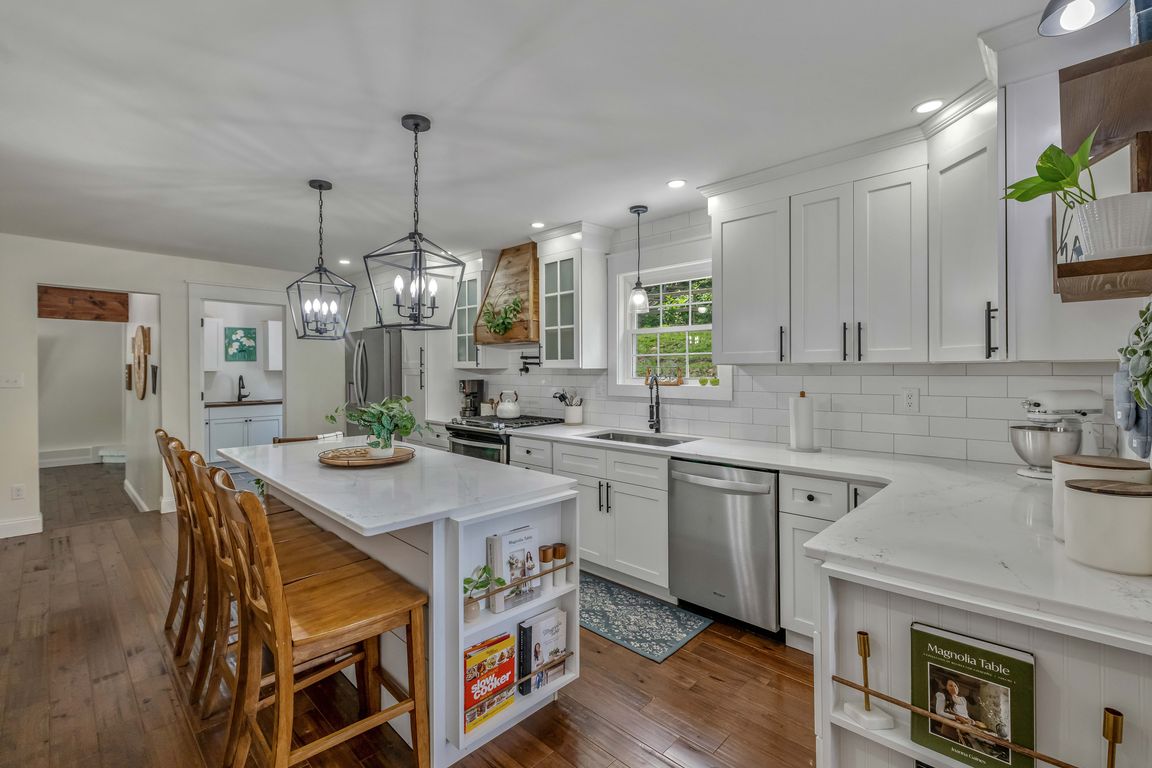
For salePrice cut: $50K (7/31)
$599,900
5beds
3,363sqft
4641 Route 10, Barboursville, WV 25504
5beds
3,363sqft
Single family residence
Built in 1981
14.12 Acres
2 Attached garage spaces
$178 price/sqft
What's special
Chicken coopSeparate guest suiteSleek cabinetryWorkshop potentialOversized garageUnfinished pole barnGoat house
Welcome to your dream country escape! This stunning, fully remodeled home is nestled on over 14 picturesque acres, offering the perfect blend of modern luxury and rustic charm. From the moment you arrive, you'll be captivated by the serene setting, extensive updates and thoughtful amenities. Inside you'll find 3/4" hand-scraped solid ...
- 41 days
- on Zillow |
- 4,049 |
- 206 |
Source: HUNTMLS,MLS#: 181544
Travel times
Kitchen
Living Room
Primary Bedroom
Zillow last checked: 7 hours ago
Listing updated: July 31, 2025 at 01:17pm
Listed by:
Whitney Hood Gesner 304-633-5187,
Hood Realty Company,
Cynthia Legg 304-633-8594,
Hood Realty Company
Source: HUNTMLS,MLS#: 181544
Facts & features
Interior
Bedrooms & bathrooms
- Bedrooms: 5
- Bathrooms: 5
- Full bathrooms: 4
- 1/2 bathrooms: 1
Rooms
- Room types: Bathroom
Bedroom
- Features: Wood Floor, Private Bath, Laundry/Utility, Walk-In Closet(s)
- Level: Second
Bedroom 1
- Features: Wood Floor
- Level: Second
Bedroom 2
- Features: Wood Floor
- Level: Second
Bedroom 3
- Features: Wood Floor, Private Bath
- Level: Second
Bathroom 1
- Features: Tile Floor, Half Bath Only
- Level: First
Bathroom 2
- Features: Vinyl Floor
- Level: Second
Bathroom 3
- Features: Tile Floor, Private Bath
- Level: Second
Dining room
- Features: Wood Floor
- Level: First
Kitchen
- Features: Wood Floor
- Level: First
Living room
- Features: Wood Floor
- Level: First
Heating
- Heat Pump
Cooling
- Central Air
Appliances
- Included: Range/Oven, Microwave, Dishwasher, Refrigerator
- Laundry: Washer/Dryer Connection
Features
- In-Law Floorplan
- Flooring: Tile, Vinyl, Wood, Concrete
- Windows: Insulated Windows
- Basement: Crawl Space
- Has fireplace: Yes
- Fireplace features: Fireplace, Gas Log
Interior area
- Total structure area: 3,363
- Total interior livable area: 3,363 sqft
Property
Parking
- Total spaces: 5
- Parking features: Built-In, 2 Cars, 3+ Cars, Parking Pad
- Attached garage spaces: 2
- Has uncovered spaces: Yes
Features
- Levels: Two
- Stories: 2
- Patio & porch: Porch, Deck
- Exterior features: Private Yard
- Fencing: Wood
Lot
- Size: 14.12 Acres
- Features: Wooded, Combo
- Topography: Level,Rolling,Sloping,Hilly
Details
- Additional structures: Second Residence
- Parcel number: 72.15
Construction
Type & style
- Home type: SingleFamily
- Property subtype: Single Family Residence
Materials
- Vinyl
- Roof: Shingle
Condition
- Year built: 1981
Community & HOA
Location
- Region: Barboursville
Financial & listing details
- Price per square foot: $178/sqft
- Tax assessed value: $135,400
- Annual tax amount: $1,113
- Date on market: 6/26/2025
- Listing terms: Cash,Conventional,FHA,VA Loan