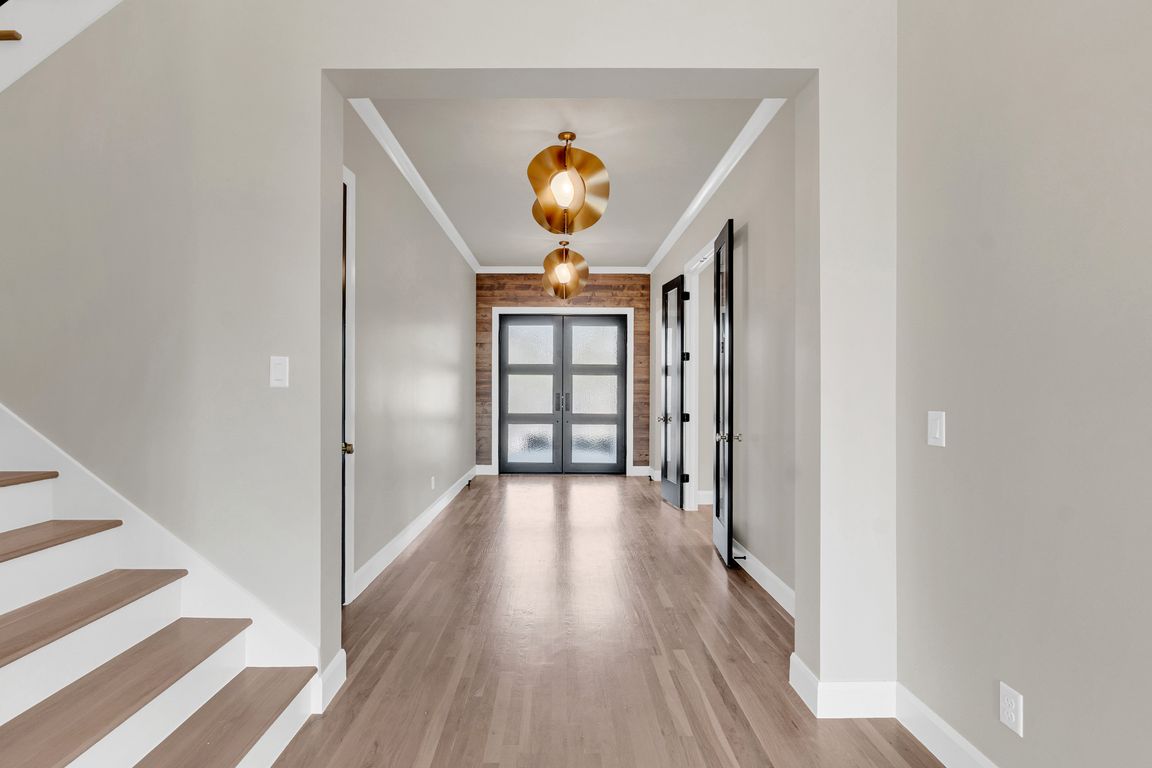
For salePrice cut: $50K (10/24)
$1,075,000
5beds
4,430sqft
4641 S Detroit Ave, Tulsa, OK 74105
5beds
4,430sqft
Single family residence
Built in 2025
8,712 sqft
3 Attached garage spaces
$243 price/sqft
What's special
Modern designPremium finishesOpen and airy layoutSpacious livingLots of storageThree-car garageCovered outdoor living space
Discover this exceptional 5-bedroom, 4-bathroom home offering modern design, spacious living, and lots of storage. Located in a rapidly developing neighborhood just minutes from Brookside, you’ll enjoy quick access to dining, shopping, and the renowned Gathering Place. Step inside to an open and airy layout featuring a great room with soaring ...
- 87 days |
- 743 |
- 44 |
Source: MLS Technology, Inc.,MLS#: 2535645 Originating MLS: MLS Technology
Originating MLS: MLS Technology
Travel times
Family Room
Bedroom
Entrance
Zillow last checked: 8 hours ago
Listing updated: November 23, 2025 at 10:30pm
Listed by:
Mike Keys 918-808-4780,
McGraw, REALTORS
Source: MLS Technology, Inc.,MLS#: 2535645 Originating MLS: MLS Technology
Originating MLS: MLS Technology
Facts & features
Interior
Bedrooms & bathrooms
- Bedrooms: 5
- Bathrooms: 4
- Full bathrooms: 4
Primary bedroom
- Description: Master Bedroom,Private Bath,Walk-in Closet
- Level: First
Bedroom
- Description: Bedroom,Pullman Bath,Walk-in Closet
- Level: First
Bedroom
- Description: Bedroom,Private Bath,Walk-in Closet
- Level: Second
Bedroom
- Description: Bedroom,Pullman Bath,Walk-in Closet
- Level: Second
Primary bathroom
- Description: Master Bath,Bathtub,Double Sink,Full Bath,Separate Shower
- Level: First
Bathroom
- Description: Hall Bath,Full Bath
- Level: First
Bonus room
- Description: Additional Room,Mud Room
- Level: First
Bonus room
- Description: Additional Room,Attic
- Level: Second
Dining room
- Description: Dining Room,Formal
- Level: First
Game room
- Description: Game/Rec Room,Wetbar
- Level: Second
Kitchen
- Description: Kitchen,Island,Pantry
- Level: First
Living room
- Description: Living Room,Fireplace,Great Room
- Level: First
Office
- Description: Office,
- Level: First
Utility room
- Description: Utility Room,Inside,Separate
- Level: First
Heating
- Central, Gas
Cooling
- Central Air
Appliances
- Included: Built-In Oven, Cooktop, Dishwasher, Disposal, Gas Water Heater, Microwave, Oven, Range, Refrigerator
- Laundry: Washer Hookup
Features
- Wet Bar, High Ceilings, Pullman Bath, Quartz Counters, Stone Counters, Ceiling Fan(s), Programmable Thermostat
- Flooring: Carpet, Tile, Wood
- Windows: Vinyl
- Basement: None
- Number of fireplaces: 1
- Fireplace features: Wood Burning
Interior area
- Total structure area: 4,430
- Total interior livable area: 4,430 sqft
Property
Parking
- Total spaces: 3
- Parking features: Attached, Garage
- Attached garage spaces: 3
Features
- Levels: Two
- Stories: 2
- Patio & porch: Covered, Patio, Porch
- Exterior features: Landscaping, Rain Gutters
- Pool features: None
- Fencing: Full,Privacy
Lot
- Size: 8,712 Square Feet
- Features: Mature Trees
Details
- Additional structures: None
- Parcel number: 38775922510070
Construction
Type & style
- Home type: SingleFamily
- Architectural style: Contemporary
- Property subtype: Single Family Residence
Materials
- Brick, Stucco, Wood Frame
- Foundation: Slab
- Roof: Asphalt,Fiberglass
Condition
- Year built: 2025
Utilities & green energy
- Sewer: Public Sewer
- Water: Public
- Utilities for property: Cable Available, Electricity Available, Natural Gas Available, Phone Available, Water Available
Community & HOA
Community
- Features: Gutter(s)
- Security: No Safety Shelter, Smoke Detector(s)
- Subdivision: Sonnie Sue Acres Sub
HOA
- Has HOA: No
Location
- Region: Tulsa
Financial & listing details
- Price per square foot: $243/sqft
- Tax assessed value: $95,840
- Annual tax amount: $1,365
- Date on market: 8/29/2025
- Cumulative days on market: 88 days
- Listing terms: Conventional