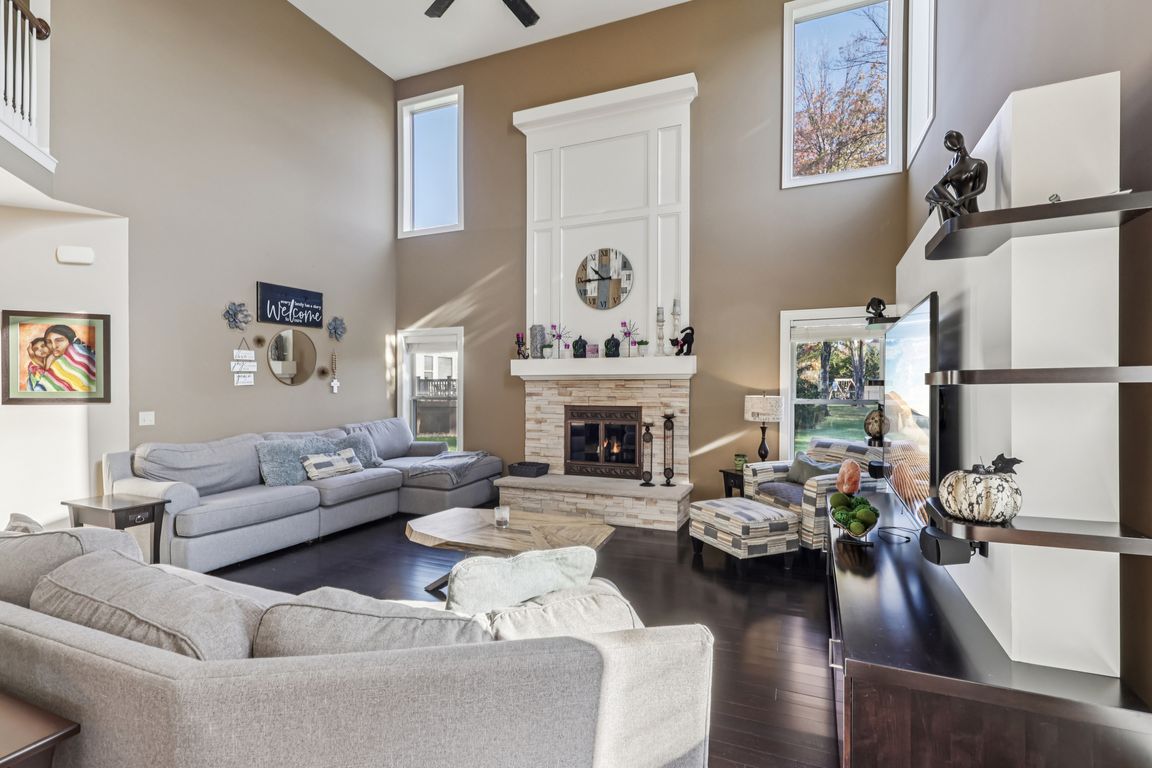
For salePrice cut: $20.1K (11/11)
$599,900
4beds
4,628sqft
4641 Stag Thicket Ln, Brunswick, OH 44212
4beds
4,628sqft
Single family residence
Built in 2009
0.37 Acres
2 Attached garage spaces
$130 price/sqft
$225 annually HOA fee
What's special
Gas fireplaceLarge islandFinished lower levelRec roomCustom built bed frameQuiet cul-de-sac settingTiered raised deck
Modern comfort meets timeless charm in Brunswick Hills’ West Chase Landings. This stunning 4-bedroom, 3.5-bath colonial is the total package: space, style, and serenity, all wrapped in a quiet cul-de-sac setting with no city income tax. Step inside to find an open and airy floor plan designed for everyday living ...
- 28 days |
- 3,781 |
- 178 |
Source: MLS Now,MLS#: 5168000Originating MLS: Akron Cleveland Association of REALTORS
Travel times
Living Room
Kitchen
Sun Room
Dining Room
Bedroom
Bedroom
Bedroom
Bedroom
Basement (Finished)
Bathroom
Bathroom
Zillow last checked: 8 hours ago
Listing updated: November 20, 2025 at 07:10pm
Listed by:
Jill Bardy 216-544-9564 jillbardy@howardhanna.com,
Howard Hanna
Source: MLS Now,MLS#: 5168000Originating MLS: Akron Cleveland Association of REALTORS
Facts & features
Interior
Bedrooms & bathrooms
- Bedrooms: 4
- Bathrooms: 4
- Full bathrooms: 3
- 1/2 bathrooms: 1
- Main level bathrooms: 1
Primary bedroom
- Description: Flooring: Luxury Vinyl Tile
- Features: Built-in Features, Cathedral Ceiling(s), Fireplace, Sound System, Vaulted Ceiling(s), Walk-In Closet(s), Wired for Sound, Window Treatments
- Level: Second
- Dimensions: 19 x 21
Bedroom
- Description: Flooring: Carpet
- Level: Second
- Dimensions: 12 x 13
Bedroom
- Description: Flooring: Carpet
- Level: Second
- Dimensions: 11 x 15
Bedroom
- Description: Flooring: Carpet
- Level: Second
- Dimensions: 11 x 15
Primary bathroom
- Description: Double vanity, corian counter,Flooring: Ceramic Tile
- Features: Soaking Tub, Window Treatments
- Level: Second
- Dimensions: 11 x 11
Bathroom
- Description: Flooring: Ceramic Tile
- Level: First
- Dimensions: 5 x 5
Bathroom
- Description: Flooring: Ceramic Tile
- Level: Lower
- Dimensions: 9 x 5
Bathroom
- Description: Double sink,Flooring: Ceramic Tile
- Features: Laminate Counters
- Level: Second
- Dimensions: 5 x 11
Dining room
- Description: Flooring: Bamboo
- Features: Tray Ceiling(s), Window Treatments
- Level: First
- Dimensions: 13 x 15
Entry foyer
- Description: Flooring: Ceramic Tile
- Level: First
- Dimensions: 8 x 15
Great room
- Description: Flooring: Bamboo
- Features: Cathedral Ceiling(s), Fireplace, Window Treatments
- Level: First
- Dimensions: 18 x 19
Kitchen
- Description: Flooring: Ceramic Tile
- Features: Breakfast Bar, Built-in Features, Granite Counters, Window Treatments
- Level: First
- Dimensions: 18 x 17
Laundry
- Description: Flooring: Ceramic Tile
- Level: Second
- Dimensions: 7 x 8
Office
- Description: Flooring: Bamboo
- Features: Window Treatments
- Level: First
- Dimensions: 12 x 9
Other
- Description: Breakfast nook,Flooring: Ceramic Tile
- Level: First
- Dimensions: 9 x 19
Pantry
- Description: Flooring: Ceramic Tile
- Level: First
- Dimensions: 6 x 5
Recreation
- Description: Flooring: Carpet
- Level: Lower
- Dimensions: 33 x 50
Sitting room
- Description: Flooring: Ceramic Tile
- Features: Window Treatments
- Level: First
- Dimensions: 13 x 13
Workshop
- Level: Lower
- Dimensions: 13 x 15
Heating
- Forced Air, Fireplace(s), Gas
Cooling
- Central Air, Ceiling Fan(s), Electric
Appliances
- Included: Dryer, Dishwasher, Disposal, Microwave, Range, Refrigerator, Washer
- Laundry: Washer Hookup, Electric Dryer Hookup, Laundry Room, Upper Level
Features
- Breakfast Bar, Built-in Features, Tray Ceiling(s), Ceiling Fan(s), Cathedral Ceiling(s), Double Vanity, Entrance Foyer, Eat-in Kitchen, Granite Counters, High Ceilings, Kitchen Island, Open Floorplan, Pantry, Recessed Lighting, Soaking Tub, Vaulted Ceiling(s), Bar, Walk-In Closet(s), Air Filtration
- Windows: Blinds, Drapes, Window Treatments
- Basement: Full,Partially Finished,Storage Space,Sump Pump
- Number of fireplaces: 2
- Fireplace features: Bedroom, Electric, Great Room, Gas
Interior area
- Total structure area: 4,628
- Total interior livable area: 4,628 sqft
- Finished area above ground: 3,023
- Finished area below ground: 1,605
Video & virtual tour
Property
Parking
- Parking features: Attached, Electric Vehicle Charging Station(s), Garage, Garage Door Opener
- Attached garage spaces: 2
Features
- Levels: Three Or More,Two
- Stories: 2
- Patio & porch: Front Porch
- Exterior features: Fire Pit, Gas Grill
- Fencing: Fenced,Wrought Iron
- Has view: Yes
- View description: Neighborhood
Lot
- Size: 0.37 Acres
- Features: Cul-De-Sac, Landscaped
Details
- Parcel number: 00102A27185
- Other equipment: Air Purifier
Construction
Type & style
- Home type: SingleFamily
- Architectural style: Colonial
- Property subtype: Single Family Residence
Materials
- Brick, Vinyl Siding
- Foundation: Block
- Roof: Asphalt,Fiberglass,Shingle
Condition
- Year built: 2009
Details
- Warranty included: Yes
Utilities & green energy
- Sewer: Public Sewer
- Water: Public
Green energy
- Indoor air quality: Contaminant Control
Community & HOA
Community
- Subdivision: Wh West Chase Landings
HOA
- Has HOA: Yes
- Services included: Common Area Maintenance
- HOA fee: $225 annually
- HOA name: West Chase Landings
Location
- Region: Brunswick
Financial & listing details
- Price per square foot: $130/sqft
- Tax assessed value: $481,010
- Annual tax amount: $9,498
- Date on market: 10/30/2025
- Cumulative days on market: 22 days
- Listing agreement: Exclusive Right To Sell
- Listing terms: Cash,Conventional,FHA,VA Loan