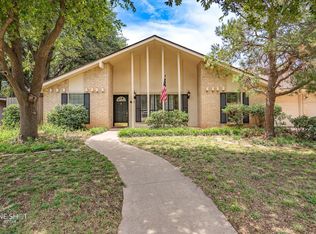Sold
Price Unknown
4641 Stonehedge Rd, Abilene, TX 79606
3beds
1,954sqft
Single Family Residence
Built in 1977
0.27 Acres Lot
$293,000 Zestimate®
$--/sqft
$2,597 Estimated rent
Home value
$293,000
$270,000 - $319,000
$2,597/mo
Zestimate® history
Loading...
Owner options
Explore your selling options
What's special
Welcome Home! This charming 3-bedroom, 2-bath home is nestled on a spacious 0.265-acre interior lot in the highly desirable Stonecrest Addition. Boasting beautiful curb appeal, a large front yard, and mature landscaping, this home offers both comfort and style. Step inside to a bright, open floor plan featuring a generous eat-in kitchen that overlooks a spacious living area, perfect for gatherings and everyday living. You'll love the spacious bedrooms that offer plenty of room for rest and relaxation. Enjoy the outdoors with an expansive backyard, ideal for entertaining, play, or quiet evenings under the stars. A newer portable building with power and lighting offers a great space for a workshop, studio, or additional storage.
Notable updates include 33 solar panels for energy efficiency, Updated electrical and light fixtures throughout, New Mahogany front doors and new back storm door 4 Airtite windows across the front and kitchen for added insulation, Sprinkler system to keep your lawn lush, Seamless gutters in both front and back. This home truly has it all – space, updates, and location. Come experience everything it has to offer. This is a must-see
Zillow last checked: 8 hours ago
Listing updated: December 04, 2025 at 02:32pm
Listed by:
Jonathan Castereno 0563675 325-721-5138,
Castereno 325-721-5138
Bought with:
Amber Kimmel
KW SYNERGY*
Source: NTREIS,MLS#: 20998369
Facts & features
Interior
Bedrooms & bathrooms
- Bedrooms: 3
- Bathrooms: 2
- Full bathrooms: 2
Primary bedroom
- Features: Dual Sinks, Walk-In Closet(s)
- Level: First
- Dimensions: 17 x 13
Bedroom
- Features: Walk-In Closet(s)
- Level: First
- Dimensions: 17 x 11
Bedroom
- Features: Walk-In Closet(s)
- Level: First
- Dimensions: 13 x 11
Primary bathroom
- Level: First
- Dimensions: 10 x 5
Dining room
- Level: First
- Dimensions: 13 x 11
Other
- Level: First
- Dimensions: 9 x 7
Kitchen
- Features: Breakfast Bar, Built-in Features, Eat-in Kitchen, Walk-In Pantry
- Level: First
- Dimensions: 13 x 11
Living room
- Level: First
- Dimensions: 19 x 18
Utility room
- Features: Built-in Features
- Level: First
- Dimensions: 19 x 5
Heating
- Central, Natural Gas
Cooling
- Central Air, Electric
Appliances
- Included: Dishwasher, Electric Cooktop, Electric Oven, Disposal
- Laundry: Washer Hookup, Electric Dryer Hookup
Features
- Decorative/Designer Lighting Fixtures, High Speed Internet, Cable TV, Vaulted Ceiling(s)
- Has basement: No
- Number of fireplaces: 1
- Fireplace features: Masonry, Wood Burning
Interior area
- Total interior livable area: 1,954 sqft
Property
Parking
- Total spaces: 2
- Parking features: Door-Single, Driveway, Garage, Garage Door Opener
- Attached garage spaces: 2
- Has uncovered spaces: Yes
Features
- Levels: One
- Stories: 1
- Pool features: None
- Fencing: Wood
Lot
- Size: 0.27 Acres
- Features: Back Yard, Interior Lot, Lawn, Landscaped, Sprinkler System, Few Trees
Details
- Additional structures: Storage
- Parcel number: 58822
Construction
Type & style
- Home type: SingleFamily
- Architectural style: Detached
- Property subtype: Single Family Residence
Condition
- Year built: 1977
Utilities & green energy
- Sewer: Public Sewer
- Water: Public
- Utilities for property: Sewer Available, Water Available, Cable Available
Green energy
- Energy generation: Solar
Community & neighborhood
Location
- Region: Abilene
- Subdivision: Stonegate Add
Price history
| Date | Event | Price |
|---|---|---|
| 12/3/2025 | Sold | -- |
Source: NTREIS #20998369 Report a problem | ||
| 11/6/2025 | Pending sale | $299,999$154/sqft |
Source: NTREIS #20998369 Report a problem | ||
| 10/22/2025 | Contingent | $299,999$154/sqft |
Source: NTREIS #20998369 Report a problem | ||
| 10/3/2025 | Price change | $299,999-1.6%$154/sqft |
Source: NTREIS #20998369 Report a problem | ||
| 9/25/2025 | Price change | $304,999-1.6%$156/sqft |
Source: NTREIS #20998369 Report a problem | ||
Public tax history
| Year | Property taxes | Tax assessment |
|---|---|---|
| 2025 | -- | $275,171 +7.8% |
| 2024 | $4,438 +13.9% | $255,279 +9.5% |
| 2023 | $3,898 -12.6% | $233,220 +10% |
Find assessor info on the county website
Neighborhood: Chimney Rock
Nearby schools
GreatSchools rating
- 6/10Ward Elementary SchoolGrades: K-5Distance: 1 mi
- 4/10Madison Middle SchoolGrades: 6-8Distance: 1.5 mi
- 4/10Cooper High SchoolGrades: 9-12Distance: 1 mi
Schools provided by the listing agent
- Elementary: Ward
- Middle: Madison
- High: Cooper
- District: Abilene ISD
Source: NTREIS. This data may not be complete. We recommend contacting the local school district to confirm school assignments for this home.
