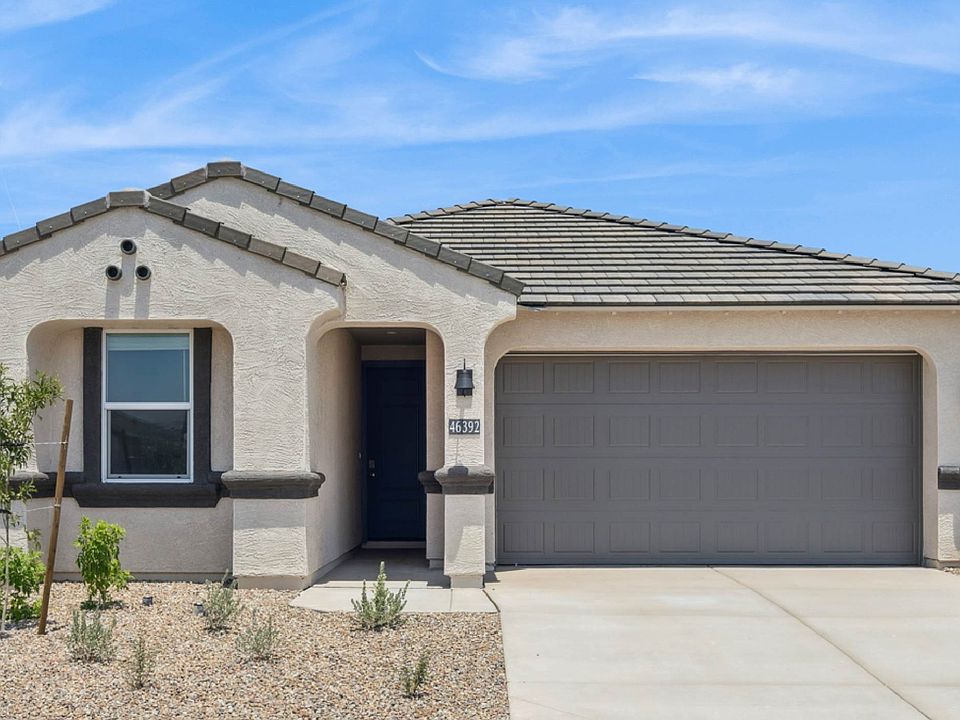Welcome to Telesto at Moonlight, a brand new master planned community. Featuring numerous amenities including resort style pool, pickleball courts, sand volleyball court, playground, bike paths . The Easton floorplan showcases the best elements from our most sought-after home designs. Reflecting the perfect area for entertaining offering a collective space between the great room, dining room and kitchen space. Interior finishes have been selected to withstand the test of time. Richly Upgraded Toffee Cabinets, Quartz Countertops and Tile throughout main living areas. This home is complete with 2'' White Faux Blinds, Stainless Steel Appliances, Front Yard Landscaping, and Smart Home Package.CASH ONLY PRICE. Ask about finance price and special financing incentives available.
New construction
$359,990
46419 W Lander Ln, Maricopa, AZ 85139
4beds
2baths
1,697sqft
Single Family Residence
Built in 2025
5,663 Square Feet Lot
$-- Zestimate®
$212/sqft
$120/mo HOA
What's special
Resort style poolSand volleyball courtPickleball courtsDining roomSmart home packageQuartz countertopsKitchen space
Call: (520) 340-6990
- 74 days |
- 54 |
- 2 |
Zillow last checked: 7 hours ago
Listing updated: 21 hours ago
Listed by:
Valerie Bonsonto 480-298-3884,
DRH Properties Inc,
Destiny Lewis 602-696-8233,
DRH Properties Inc
Source: ARMLS,MLS#: 6896012

Travel times
Schedule tour
Select your preferred tour type — either in-person or real-time video tour — then discuss available options with the builder representative you're connected with.
Open houses
Facts & features
Interior
Bedrooms & bathrooms
- Bedrooms: 4
- Bathrooms: 2
Heating
- Electric
Cooling
- Central Air
Appliances
- Included: Gas Cooktop
- Laundry: Wshr/Dry HookUp Only
Features
- Double Vanity, Eat-in Kitchen, Breakfast Bar, 9+ Flat Ceilings, Pantry
- Flooring: Carpet, Tile
- Windows: Low Emissivity Windows, Double Pane Windows, Tinted Windows, Vinyl Frame
- Has basement: No
Interior area
- Total structure area: 1,697
- Total interior livable area: 1,697 sqft
Video & virtual tour
Property
Parking
- Total spaces: 4
- Parking features: Garage, Open
- Garage spaces: 2
- Uncovered spaces: 2
Features
- Stories: 1
- Patio & porch: Covered
- Spa features: None
- Fencing: Block
Lot
- Size: 5,663 Square Feet
- Features: Desert Front, Auto Timer H2O Front
Details
- Parcel number: 51015311
Construction
Type & style
- Home type: SingleFamily
- Property subtype: Single Family Residence
Materials
- Spray Foam Insulation, Stucco, Wood Frame, Painted
- Roof: Tile,Concrete
Condition
- Under Construction
- New construction: Yes
- Year built: 2025
Details
- Builder name: D.R. Horton
Utilities & green energy
- Sewer: Private Sewer
- Water: City Water, Pvt Water Company
Green energy
- Water conservation: Tankless Ht Wtr Heat
Community & HOA
Community
- Features: Pickleball, Biking/Walking Path
- Subdivision: Moonlight
HOA
- Has HOA: Yes
- Services included: Maintenance Grounds
- HOA fee: $120 monthly
- HOA name: City Property Manage
- HOA phone: 602-437-4777
Location
- Region: Maricopa
Financial & listing details
- Price per square foot: $212/sqft
- Annual tax amount: $2,310
- Date on market: 7/22/2025
- Cumulative days on market: 74 days
- Listing terms: Cash,1031 Exchange
- Ownership: Fee Simple
About the community
Moonlight in Maricopa is conveniently located near major highways, including the I-10, Highway 347, and Highway 238, offering easy access to the broader Phoenix metro area and nearby cities.
With a variety of shopping centers, restaurants, and grocery stores just a 2.2-mile drive, residents enjoy quick and convenient access to everyday essentials and dining options. The area is well-suited for anyone seeking a balance of suburban living with modern amenities close at hand.
The community also benefits from nearby entertainment, parks, recreational spaces, and walking trails, making it ideal for outdoor activities and a connected lifestyle.
*Amenities at Moonlight are not yet constructed and are subject to change at any time without notice or obligation. D.R. Horton cannot and does not guarantee timing of amenity construction or completion of any future community amenities.
Source: DR Horton

