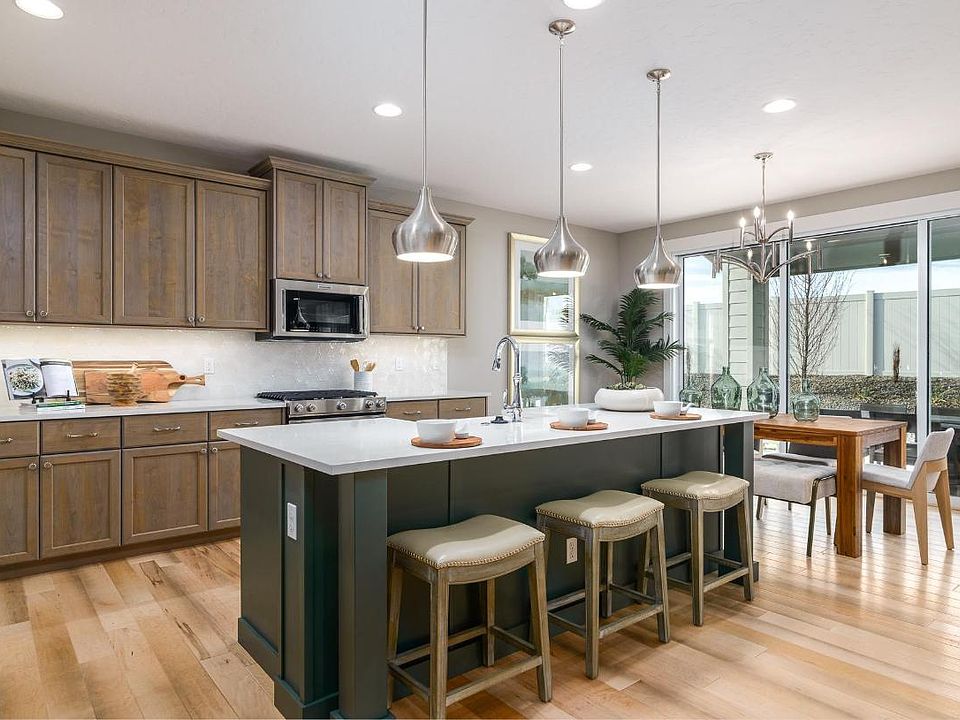"The Hensley" is a large two-story home with space for the whole family. The grand open kitchen offers stainless steel appliances, stunning cabinets and oversized center island. Downstairs you will also find a home office with glass doors, bedroom with full bath, great room with cozy fireplace and covered patio. Primary suite offers luxurious bathroom with tile shower, soaker tub and a huge walk in closet. 3 additional secondary bedrooms and a hall bath can also be found upstairs. 4 car garage. Front and rear landscape included. Home is under construction. Photos are similar. BTVAI
Active
$729,000
4642 E Coldwater Dr, Nampa, ID 83687
5beds
3baths
3,054sqft
Single Family Residence
Built in 2025
8,755.56 Square Feet Lot
$729,000 Zestimate®
$239/sqft
$83/mo HOA
What's special
Cozy fireplaceOversized center islandStainless steel appliancesCovered patioSoaker tubHuge walk in closetLuxurious bathroom
Call: (208) 203-1949
- 44 days
- on Zillow |
- 251 |
- 19 |
Zillow last checked: 7 hours ago
Listing updated: July 25, 2025 at 07:00pm
Listed by:
Mackenzie Ozuna 208-484-8209,
Toll Brothers Real Estate, Inc,
Matt Jolley 208-695-9828,
Toll Brothers Real Estate, Inc
Source: IMLS,MLS#: 98952890
Travel times
Facts & features
Interior
Bedrooms & bathrooms
- Bedrooms: 5
- Bathrooms: 3
- Main level bathrooms: 1
- Main level bedrooms: 1
Primary bedroom
- Level: Upper
Bedroom 2
- Level: Upper
Bedroom 3
- Level: Upper
Bedroom 4
- Level: Upper
Bedroom 5
- Level: Main
Dining room
- Level: Main
Kitchen
- Level: Main
Office
- Level: Main
Heating
- Forced Air, Natural Gas
Cooling
- Central Air
Appliances
- Included: Gas Water Heater, Dishwasher, Disposal, Microwave, Oven/Range Freestanding
Features
- Bath-Master, Guest Room, Den/Office, Formal Dining, Great Room, Walk-In Closet(s), Breakfast Bar, Pantry, Kitchen Island, Quartz Counters, Number of Baths Main Level: 1, Number of Baths Upper Level: 2
- Flooring: Tile, Carpet
- Has basement: No
- Number of fireplaces: 1
- Fireplace features: One, Gas
Interior area
- Total structure area: 3,054
- Total interior livable area: 3,054 sqft
- Finished area above ground: 3,054
- Finished area below ground: 0
Property
Parking
- Total spaces: 4
- Parking features: Attached
- Attached garage spaces: 4
Features
- Levels: Two
- Patio & porch: Covered Patio/Deck
- Pool features: Community
- Fencing: Vinyl
Lot
- Size: 8,755.56 Square Feet
- Features: Standard Lot 6000-9999 SF, Irrigation Available, Sidewalks, Auto Sprinkler System, Pressurized Irrigation Sprinkler System, Irrigation Sprinkler System
Details
- Parcel number: 30360317 0
Construction
Type & style
- Home type: SingleFamily
- Property subtype: Single Family Residence
Materials
- Frame
- Roof: Composition,Architectural Style
Condition
- New Construction
- New construction: Yes
- Year built: 2025
Details
- Builder name: Toll Brothers
- Warranty included: Yes
Utilities & green energy
- Water: Public
- Utilities for property: Sewer Connected
Community & HOA
Community
- Subdivision: Silver Star - Woodland
HOA
- Has HOA: Yes
- HOA fee: $250 quarterly
Location
- Region: Nampa
Financial & listing details
- Price per square foot: $239/sqft
- Date on market: 6/28/2025
- Listing terms: Cash,Conventional,FHA,VA Loan
- Ownership: Fee Simple
About the community
PlaygroundTrails
Discover your dream home in the Silver Star - Woodland Collection. Located just 18 miles from downtown Boise in charming Nampa, ID, Silver Star offers single-family luxury homes in a scenic location. Situated on expansive home sites, a variety of homes are offered with distinctive Designer Appointed Features. Surrounded by verdant fields and serene mountain vistas while still just minutes from the Ford Idaho Center, medical facilities, and Treasure Valley Marketplace, Silver Star - Woodland is the ideal setting to call home. Home price does not include any home site premium.
Source: Toll Brothers Inc.

