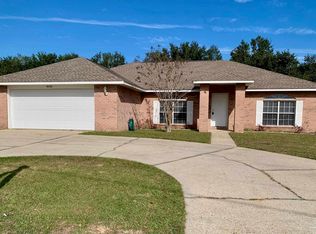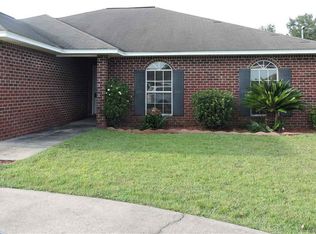Sold for $280,000
$280,000
4642 Hamilton Bridge Rd, Pace, FL 32571
5beds
2,498sqft
Single Family Residence
Built in 2004
0.3 Acres Lot
$284,000 Zestimate®
$112/sqft
$2,254 Estimated rent
Home value
$284,000
$258,000 - $312,000
$2,254/mo
Zestimate® history
Loading...
Owner options
Explore your selling options
What's special
Spacious 5-Bedroom Brick Home in the Desirable PACE High School District. Discover this beautifully maintained 5-bedroom, 2-bathroom brick home, offering 2,498 sqft of living space with a split floor plan for added privacy. The carpeted bedrooms provide comfort, while the living areas feature a mix of wood-look vinyl and tile flooring. The primary suite boasts two walk-in closets, a double vanity, a garden tub, and a separate shower. The converted garage adds a spacious 5th bedroom with a large walk-in closet, expanding the home by 462 sqft of temperature-controlled living space. Additional upgrades include: New roof (2018), UV filtration system for the AC unit (2023), updated water heater (2021), an indoor laundry room and all additional bedrooms have been freshly repainted. Sitting on a .30-acre lot, this home offers plenty of shaded, outdoor space to relax and entertain. This is an As/Is sale with motivated Sellers. Don't miss this incredible opportunity—schedule your showing today!
Zillow last checked: 8 hours ago
Listing updated: September 15, 2025 at 06:47am
Listed by:
Leslie Brandt 850-341-0727,
COTTON REAL ESTATE,
Kimberly Johnson 850-292-1553,
COTTON REAL ESTATE
Bought with:
Outside Area Selling Agent
PAR Outside Area Listing Office
Source: PAR,MLS#: 658918
Facts & features
Interior
Bedrooms & bathrooms
- Bedrooms: 5
- Bathrooms: 2
- Full bathrooms: 2
Bedroom
- Level: First
- Area: 154
- Dimensions: 11 x 14
Bedroom 1
- Level: First
- Area: 121
- Dimensions: 11 x 11
Bedroom 2
- Level: First
- Area: 121
- Dimensions: 11 x 11
Dining room
- Level: First
- Area: 24
- Dimensions: 4 x 6
Kitchen
- Level: First
- Area: 154
- Dimensions: 11 x 14
Living room
- Level: First
- Area: 270
- Dimensions: 15 x 18
Heating
- Central
Cooling
- Central Air, Ceiling Fan(s)
Appliances
- Included: Electric Water Heater, Dishwasher, Refrigerator
- Laundry: Inside, W/D Hookups
Features
- Storage, Bar, Cathedral Ceiling(s), Ceiling Fan(s), Plant Ledges, Track Lighting
- Flooring: Tile, Carpet, Simulated Wood
- Doors: Storm Door(s)
- Windows: Blinds, Some Blinds
- Has basement: No
Interior area
- Total structure area: 2,498
- Total interior livable area: 2,498 sqft
Property
Parking
- Parking features: Circular Driveway, Driveway
- Has uncovered spaces: Yes
Features
- Levels: One
- Stories: 1
- Patio & porch: Covered, Porch
- Pool features: None
- Fencing: Partial
Lot
- Size: 0.30 Acres
- Features: Interior Lot
Details
- Parcel number: 021n290000005130000
- Zoning description: Res Single
- Special conditions: Standard
Construction
Type & style
- Home type: SingleFamily
- Architectural style: Contemporary, Traditional
- Property subtype: Single Family Residence
Materials
- Frame
- Foundation: Slab
- Roof: Shingle,Hip
Condition
- Resale
- New construction: No
- Year built: 2004
Utilities & green energy
- Electric: Circuit Breakers
- Sewer: Public Sewer
- Water: Public
Community & neighborhood
Location
- Region: Pace
- Subdivision: None
HOA & financial
HOA
- Has HOA: No
Other
Other facts
- Price range: $280K - $280K
Price history
| Date | Event | Price |
|---|---|---|
| 9/12/2025 | Sold | $280,000$112/sqft |
Source: | ||
| 8/19/2025 | Contingent | $280,000$112/sqft |
Source: | ||
| 7/22/2025 | Price change | $280,000-6.6%$112/sqft |
Source: | ||
| 6/24/2025 | Price change | $299,900-3.2%$120/sqft |
Source: | ||
| 5/19/2025 | Price change | $309,900-1.6%$124/sqft |
Source: | ||
Public tax history
| Year | Property taxes | Tax assessment |
|---|---|---|
| 2024 | $2,553 +1.3% | $238,744 +2.9% |
| 2023 | $2,520 -0.1% | $232,038 +0.7% |
| 2022 | $2,523 +5.5% | $230,482 +30.2% |
Find assessor info on the county website
Neighborhood: 32571
Nearby schools
GreatSchools rating
- 4/10Pea Ridge Elementary SchoolGrades: PK-5Distance: 1.5 mi
- 7/10Avalon Middle SchoolGrades: 6-8Distance: 4.2 mi
- 6/10Pace High SchoolGrades: 9-12Distance: 1.6 mi
Schools provided by the listing agent
- Elementary: Pea Ridge
- Middle: AVALON
- High: Pace
Source: PAR. This data may not be complete. We recommend contacting the local school district to confirm school assignments for this home.
Get pre-qualified for a loan
At Zillow Home Loans, we can pre-qualify you in as little as 5 minutes with no impact to your credit score.An equal housing lender. NMLS #10287.
Sell for more on Zillow
Get a Zillow Showcase℠ listing at no additional cost and you could sell for .
$284,000
2% more+$5,680
With Zillow Showcase(estimated)$289,680

