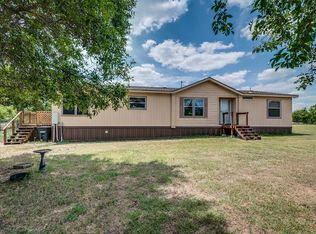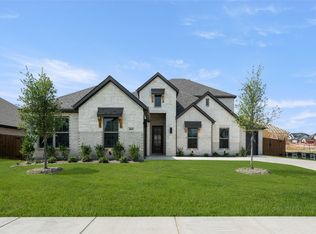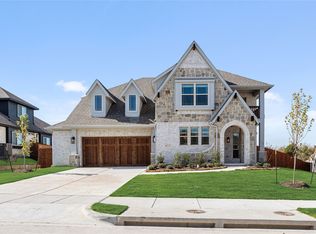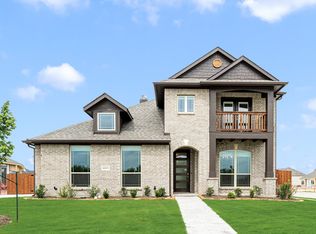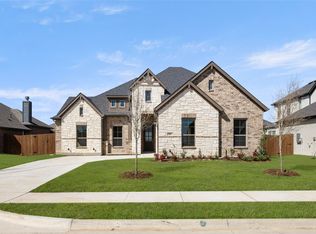NEW! NEVER LIVED IN – Ready to Close! The Seaberry by Bloomfield Homes is a spacious and stylish 5-bedroom, 4-bathroom, 2-car garage home, perfectly situated on a corner lot with elevated curb appeal and designer finishes throughout. Step inside to discover a welcoming foyer that opens to a private Study and formal Dining Room, 8' interior doors, a dramatic tile-to-ceiling fireplace with a cedar mantel, and an open layout filled with natural light. The contemporary all-electric kitchen features painted shaker cabinets, quartz countertops, stainless steel appliances, and modern fixtures—blending beauty with functionality—and flows seamlessly into the Family Room and sunny Breakfast Nook overlooking the backyard. Upgraded tile in all bathrooms and thoughtful touches throughout the home create a refined, move-in-ready space, with tile surrounds in every secondary bathroom for durability and style. The primary suite offers a private retreat tucked at the back with spa-like finishes, while the secondary bedrooms and upstairs game room provide flexibility for any lifestyle. Bedroom 5 is conveniently located downstairs with access to a full bath, making it ideal for guests, while three additional bedrooms and two full baths upstairs surround the large game room. Enjoy outdoor living on the covered front porch or covered back patio, both complete with gutters, upgraded lighting, and ready for grilling with a gas stub in place. With timeless finishes, generous space, L4 quartz countertops in the kitchen, and a floor plan designed for modern living, the Seaberry is a must-see. Don’t miss your opportunity to own this beautiful home at Ridgepoint in Midlothian—schedule your tour today!
Pending
Price cut: $5K (10/22)
$595,000
4642 Nomad Dr, Midlothian, TX 76065
5beds
3,487sqft
Est.:
Single Family Residence
Built in 2025
0.28 Acres Lot
$-- Zestimate®
$171/sqft
$48/mo HOA
What's special
Modern fixturesTimeless finishesContemporary all-electric kitchenWelcoming foyerFormal dining roomStainless steel appliancesQuartz countertops
- 82 days |
- 211 |
- 13 |
Zillow last checked: 8 hours ago
Listing updated: December 01, 2025 at 12:00pm
Listed by:
Marsha Ashlock 0470768 817-288-5510,
Visions Realty & Investments 817-288-5510
Source: NTREIS,MLS#: 21059077
Facts & features
Interior
Bedrooms & bathrooms
- Bedrooms: 5
- Bathrooms: 4
- Full bathrooms: 4
Primary bedroom
- Features: Dual Sinks, Double Vanity, En Suite Bathroom, Garden Tub/Roman Tub, Separate Shower, Walk-In Closet(s)
- Level: First
- Dimensions: 17 x 14
Bedroom
- Level: First
- Dimensions: 11 x 12
Bedroom
- Features: En Suite Bathroom, Walk-In Closet(s)
- Level: Second
- Dimensions: 12 x 11
Bedroom
- Features: Walk-In Closet(s)
- Level: Second
- Dimensions: 12 x 13
Bedroom
- Features: En Suite Bathroom, Walk-In Closet(s)
- Level: Second
- Dimensions: 11 x 12
Breakfast room nook
- Level: First
- Dimensions: 12 x 12
Dining room
- Features: Built-in Features, Butler's Pantry
- Level: First
- Dimensions: 12 x 14
Game room
- Level: Second
- Dimensions: 17 x 14
Kitchen
- Features: Breakfast Bar, Built-in Features, Butler's Pantry, Eat-in Kitchen, Kitchen Island, Pantry, Solid Surface Counters, Walk-In Pantry
- Level: First
- Dimensions: 10 x 14
Living room
- Features: Fireplace
- Level: First
- Dimensions: 18 x 17
Office
- Level: First
- Dimensions: 11 x 13
Heating
- Central, Electric, Fireplace(s), Zoned
Cooling
- Central Air, Ceiling Fan(s), Electric, Zoned
Appliances
- Included: Double Oven, Dishwasher, Electric Cooktop, Electric Oven, Electric Water Heater, Disposal, Microwave, Vented Exhaust Fan
- Laundry: Washer Hookup, Dryer Hookup, Laundry in Utility Room
Features
- Built-in Features, Decorative/Designer Lighting Fixtures, Double Vanity, Eat-in Kitchen, Granite Counters, High Speed Internet, Kitchen Island, Open Floorplan, Pantry, Cable TV, Vaulted Ceiling(s), Walk-In Closet(s)
- Flooring: Carpet, Laminate, Tile
- Windows: Window Coverings
- Has basement: No
- Number of fireplaces: 1
- Fireplace features: Family Room, Wood Burning
Interior area
- Total interior livable area: 3,487 sqft
Video & virtual tour
Property
Parking
- Total spaces: 2
- Parking features: Covered, Direct Access, Driveway, Enclosed, Garage, Garage Door Opener, Garage Faces Side
- Attached garage spaces: 2
- Has uncovered spaces: Yes
Features
- Levels: Two
- Stories: 2
- Patio & porch: Front Porch, Patio, Covered
- Exterior features: Private Yard
- Pool features: None
- Fencing: Back Yard,Fenced,Wood
Lot
- Size: 0.28 Acres
- Dimensions: 86 x 144.2
- Features: Corner Lot, Landscaped, Subdivision, Sprinkler System, Few Trees
- Residential vegetation: Grassed
Details
- Parcel number: 293549
Construction
Type & style
- Home type: SingleFamily
- Architectural style: Traditional,Detached
- Property subtype: Single Family Residence
Materials
- Brick
- Foundation: Slab
- Roof: Composition
Condition
- Year built: 2025
Utilities & green energy
- Sewer: Public Sewer
- Water: Public
- Utilities for property: Sewer Available, Water Available, Cable Available
Community & HOA
Community
- Features: Playground, Curbs
- Security: Carbon Monoxide Detector(s), Smoke Detector(s)
- Subdivision: Ridgepoint
HOA
- Has HOA: Yes
- Services included: Association Management, Maintenance Grounds
- HOA fee: $575 annually
- HOA name: Goodwin & Company
- HOA phone: 214-445-2742
Location
- Region: Midlothian
Financial & listing details
- Price per square foot: $171/sqft
- Date on market: 9/24/2025
- Cumulative days on market: 82 days
- Listing terms: Cash,Conventional,FHA,VA Loan
Estimated market value
Not available
Estimated sales range
Not available
Not available
Price history
Price history
| Date | Event | Price |
|---|---|---|
| 12/1/2025 | Pending sale | $595,000$171/sqft |
Source: NTREIS #21059077 Report a problem | ||
| 10/22/2025 | Price change | $595,000-0.8%$171/sqft |
Source: NTREIS #21059077 Report a problem | ||
| 9/25/2025 | Price change | $600,000-13.6%$172/sqft |
Source: NTREIS #21059077 Report a problem | ||
| 9/24/2025 | Listed for sale | $694,587$199/sqft |
Source: NTREIS #21059077 Report a problem | ||
Public tax history
Public tax history
Tax history is unavailable.BuyAbility℠ payment
Est. payment
$3,771/mo
Principal & interest
$2865
Property taxes
$650
Other costs
$256
Climate risks
Neighborhood: 76065
Nearby schools
GreatSchools rating
- 9/10Jean Coleman Elementary SchoolGrades: K-5Distance: 1.7 mi
- 7/10Earl & Marthalu Dieterich MiddleGrades: 6-8Distance: 1.6 mi
- 6/10Midlothian High SchoolGrades: 9-12Distance: 2.9 mi
Schools provided by the listing agent
- Elementary: Jean Coleman
- Middle: Dieterich
- High: Midlothian
- District: Midlothian ISD
Source: NTREIS. This data may not be complete. We recommend contacting the local school district to confirm school assignments for this home.
- Loading
