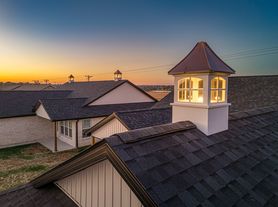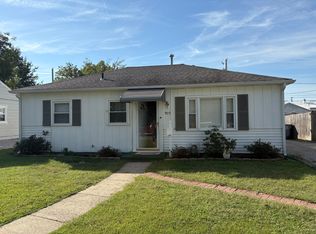This 3 bedroom 2 bath home is conveniently located right off North Green River Rd on a quiet cul de sac just minutes away from everything. This home features an eat in kitchen with all appliances included, a pass through to the breakfast bar and the living room has vaulted ceilings with built in display shelves. This home is a split bedroom design with the master en suite on one side of the home and the two additional bedrooms and guest bath are on the other side. The backyard has a privacy fence that is fully enclosed. The tenant is responsible for all utilities. 12 month lease with credit/ background check, and matching security deposit. No smoking. Pets 20lbs or less with additional deposit.
House for rent
$1,600/mo
4642 Penrod Ct, Evansville, IN 47725
3beds
1,337sqft
Price may not include required fees and charges.
Singlefamily
Available now
-- Pets
Central air, ceiling fan
Electric dryer hookup laundry
2 Attached garage spaces parking
Natural gas, forced air
What's special
Privacy fenceMaster en suiteVaulted ceilingsEat in kitchenQuiet cul de sacBuilt in display shelvesSplit bedroom design
- 2 days
- on Zillow |
- -- |
- -- |
Travel times
Renting now? Get $1,000 closer to owning
Unlock a $400 renter bonus, plus up to a $600 savings match when you open a Foyer+ account.
Offers by Foyer; terms for both apply. Details on landing page.
Facts & features
Interior
Bedrooms & bathrooms
- Bedrooms: 3
- Bathrooms: 2
- Full bathrooms: 2
Heating
- Natural Gas, Forced Air
Cooling
- Central Air, Ceiling Fan
Appliances
- Included: Dishwasher, Microwave, Range, Refrigerator
- Laundry: Electric Dryer Hookup, Hookups, Main Level, W/D Hookup
Features
- 1st Bdrm En Suite, Bar, Bookcases, Cathedral Ceiling(s), Ceiling Fan(s), Ceiling-9+, Double Vanity, Eat-in Kitchen, Entrance Foyer, Great Room, Laminate Counters, Main Level Bedroom Suite, Tub/Shower Combination, Walk-In Closet(s)
- Flooring: Laminate, Tile
Interior area
- Total interior livable area: 1,337 sqft
Property
Parking
- Total spaces: 2
- Parking features: Attached, Covered
- Has attached garage: Yes
- Details: Contact manager
Features
- Stories: 1
- Exterior features: Contact manager
Details
- Parcel number: 820426002799014019
Construction
Type & style
- Home type: SingleFamily
- Architectural style: RanchRambler
- Property subtype: SingleFamily
Materials
- Roof: Asphalt
Condition
- Year built: 2004
Community & HOA
Location
- Region: Evansville
Financial & listing details
- Lease term: 12 Months
Price history
| Date | Event | Price |
|---|---|---|
| 10/1/2025 | Listed for rent | $1,600$1/sqft |
Source: IRMLS #202539656 | ||
| 5/20/2023 | Listing removed | -- |
Source: F.C. Tucker Emge REALTORS | ||
| 5/15/2023 | Listed for sale | $229,900 |
Source: | ||
| 5/3/2023 | Pending sale | $229,900 |
Source: | ||
| 5/2/2023 | Listed for sale | $229,900+56.4% |
Source: | ||

