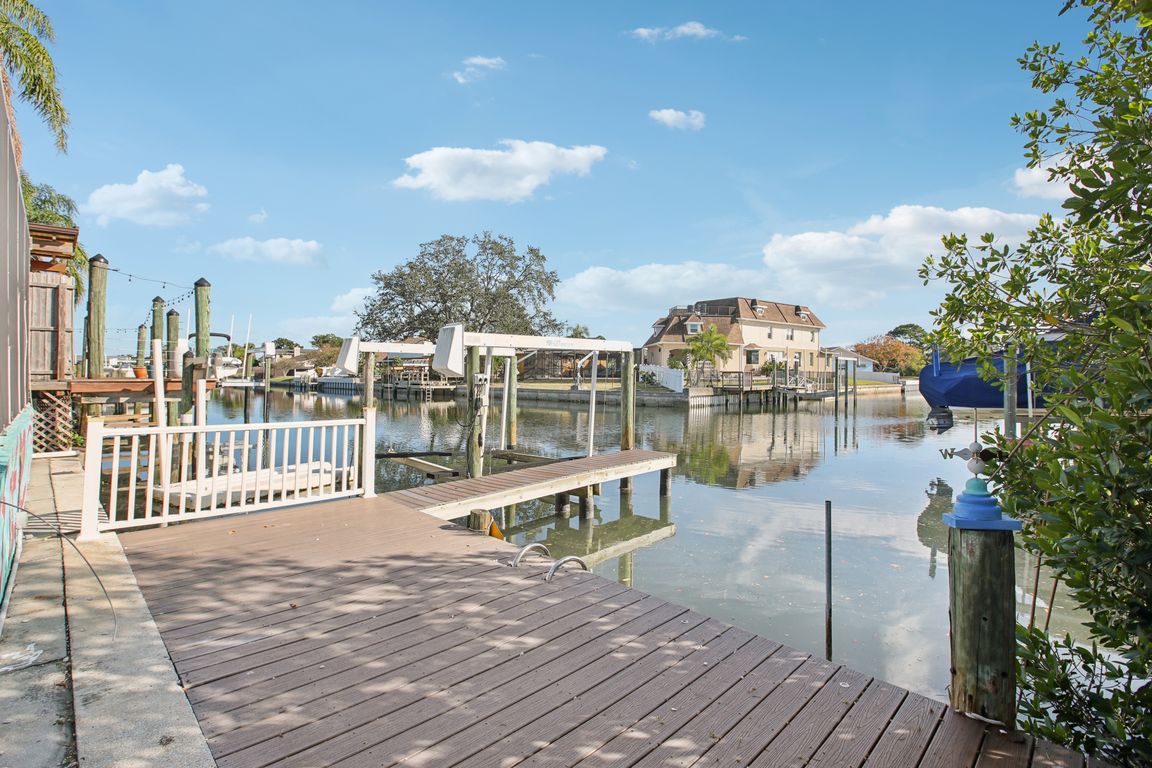
For salePrice cut: $16K (11/8)
$849,000
3beds
1,868sqft
4643 Bay Crest Dr, Tampa, FL 33615
3beds
1,868sqft
Single family residence
Built in 1968
8,190 sqft
2 Attached garage spaces
$454 price/sqft
What's special
Waterfront oasisElectric fireplaceModern designCustom-built wine cellarPergola-covered lounge areaOpen-concept layoutWaterfront views
This stunning, fully remodeled waterfront oasis in Tampa Bay checks every box for luxury, functionality, and fun. With 3 bedrooms, 3 full bathrooms, and 1,868 square feet of updated living space, this one-story beauty blends modern design with resort-style living in one of Tampa’s most desirable boating communities. Step inside to ...
- 64 days |
- 716 |
- 23 |
Source: Stellar MLS,MLS#: TB8426038 Originating MLS: Suncoast Tampa
Originating MLS: Suncoast Tampa
Travel times
Living Room
Kitchen
Primary Bedroom
Screened Patio / Pool
Sun Room
Zillow last checked: 8 hours ago
Listing updated: November 08, 2025 at 02:46pm
Listing Provided by:
Andrew Duncan 813-359-8990,
LPT REALTY LLC 813-359-8990,
Alex Kranick 813-480-6260,
LPT REALTY LLC
Source: Stellar MLS,MLS#: TB8426038 Originating MLS: Suncoast Tampa
Originating MLS: Suncoast Tampa

Facts & features
Interior
Bedrooms & bathrooms
- Bedrooms: 3
- Bathrooms: 3
- Full bathrooms: 3
Primary bedroom
- Features: Ceiling Fan(s), En Suite Bathroom, Walk-In Closet(s)
- Level: First
- Area: 165 Square Feet
- Dimensions: 15x11
Kitchen
- Features: Breakfast Bar, Built-In Shelving, Pantry
- Level: First
- Area: 165 Square Feet
- Dimensions: 15x11
Living room
- Features: Ceiling Fan(s)
- Level: First
- Area: 315 Square Feet
- Dimensions: 21x15
Heating
- Central
Cooling
- Central Air
Appliances
- Included: Dishwasher, Microwave, Range, Range Hood, Refrigerator
- Laundry: Other
Features
- Built-in Features, Ceiling Fan(s), Eating Space In Kitchen, Solid Surface Counters, Walk-In Closet(s)
- Flooring: Ceramic Tile
- Doors: Sliding Doors
- Has fireplace: Yes
- Fireplace features: Electric
Interior area
- Total structure area: 2,490
- Total interior livable area: 1,868 sqft
Video & virtual tour
Property
Parking
- Total spaces: 2
- Parking features: Driveway, Garage Door Opener, Oversized
- Attached garage spaces: 2
- Has uncovered spaces: Yes
Features
- Levels: One
- Stories: 1
- Patio & porch: Patio, Screened
- Exterior features: Irrigation System
- Has private pool: Yes
- Pool features: Heated, In Ground, Screen Enclosure
- Has view: Yes
- View description: Pool, Water, Canal
- Has water view: Yes
- Water view: Water,Canal
- Waterfront features: Canal - Saltwater, Saltwater Canal Access, Gulf/Ocean Access, Gulf/Ocean to Bay Access, Boat Ramp - Private, Lift, Seawall
Lot
- Size: 8,190 Square Feet
- Dimensions: 78 x 105
Details
- Parcel number: U0229170F300001500017.0
- Zoning: RSC-6
- Special conditions: None
Construction
Type & style
- Home type: SingleFamily
- Property subtype: Single Family Residence
Materials
- Block, Stucco, Wood Frame
- Foundation: Slab
- Roof: Shingle
Condition
- New construction: No
- Year built: 1968
Utilities & green energy
- Sewer: Public Sewer
- Water: Public
- Utilities for property: BB/HS Internet Available, Cable Available, Cable Connected, Electricity Available, Public
Community & HOA
Community
- Subdivision: BAY CREST PARK UNIT 12
HOA
- Has HOA: No
- Pet fee: $0 monthly
Location
- Region: Tampa
Financial & listing details
- Price per square foot: $454/sqft
- Tax assessed value: $519,872
- Annual tax amount: $5,669
- Date on market: 9/9/2025
- Cumulative days on market: 65 days
- Listing terms: Cash,Conventional,FHA,VA Loan
- Ownership: Fee Simple
- Total actual rent: 0
- Electric utility on property: Yes
- Road surface type: Paved