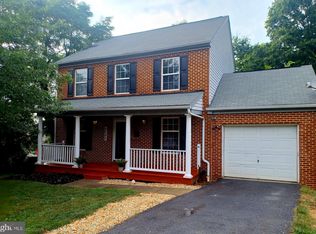Sold for $625,000 on 06/27/25
$625,000
4643 Hilltop Ter SE, Washington, DC 20019
4beds
2,436sqft
Single Family Residence
Built in 2006
9,412 Square Feet Lot
$631,400 Zestimate®
$257/sqft
$5,206 Estimated rent
Home value
$631,400
$600,000 - $669,000
$5,206/mo
Zestimate® history
Loading...
Owner options
Explore your selling options
What's special
Step into the ideal blend of luxury and affordability in this charmingly updated three-level detached home, situated on a quiet cul-de-sac. Designed with both style and functionality in mind, this residence offers an open and airy floor plan accented by modern finishes throughout. The heart of the home is a sleek, contemporary kitchen featuring stainless steel appliances, ample counter space, and a layout that makes cooking and entertaining a true pleasure. Natural light floods the interior, enhanced by upgraded lighting fixtures that create a warm and inviting ambiance. Set on a generously sized, nearly 10,000 sq. ft. lot, this home provides privacy and abundant outdoor space—perfect for relaxing, gardening, or entertaining guests. Offering 4 spacious bedrooms and 3.5 stylish bathrooms, this home provides plenty of room for families of all sizes. Conveniently located within close proximity to Metro stations, Capitol Hill, Navy Yard, Fort DuPont Park, and I-295, commuting and city access are effortless.
Zillow last checked: 8 hours ago
Listing updated: June 27, 2025 at 10:16am
Listed by:
Jared Cardoza 301-466-0736,
RE/MAX Premiere Selections
Bought with:
Ashton A Vessali, 0225164718
Compass
Source: Bright MLS,MLS#: DCDC2199068
Facts & features
Interior
Bedrooms & bathrooms
- Bedrooms: 4
- Bathrooms: 4
- Full bathrooms: 3
- 1/2 bathrooms: 1
- Main level bathrooms: 1
Basement
- Area: 812
Heating
- Forced Air, Natural Gas
Cooling
- Central Air, Electric
Appliances
- Included: Water Heater
Features
- Basement: Partial,Interior Entry,Exterior Entry,Rear Entrance,Walk-Out Access,Windows,Finished
- Has fireplace: No
Interior area
- Total structure area: 2,436
- Total interior livable area: 2,436 sqft
- Finished area above ground: 1,624
- Finished area below ground: 812
Property
Parking
- Total spaces: 1
- Parking features: Garage Faces Front, Garage Door Opener, Inside Entrance, Asphalt, Attached
- Attached garage spaces: 1
- Has uncovered spaces: Yes
Accessibility
- Accessibility features: None
Features
- Levels: Three
- Stories: 3
- Pool features: None
Lot
- Size: 9,412 sqft
- Features: Unknown Soil Type
Details
- Additional structures: Above Grade, Below Grade
- Parcel number: 5359//0344
- Zoning: R-2
- Special conditions: Standard
Construction
Type & style
- Home type: SingleFamily
- Architectural style: Colonial
- Property subtype: Single Family Residence
Materials
- Brick
- Foundation: Block
Condition
- Excellent
- New construction: No
- Year built: 2006
- Major remodel year: 2025
Utilities & green energy
- Sewer: Public Septic
- Water: Public
Community & neighborhood
Location
- Region: Washington
- Subdivision: Fort Dupont Park
Other
Other facts
- Listing agreement: Exclusive Agency
- Ownership: Fee Simple
Price history
| Date | Event | Price |
|---|---|---|
| 6/27/2025 | Sold | $625,000+0%$257/sqft |
Source: | ||
| 6/18/2025 | Pending sale | $624,900$257/sqft |
Source: | ||
| 5/31/2025 | Contingent | $624,900$257/sqft |
Source: | ||
| 5/21/2025 | Listed for sale | $624,900$257/sqft |
Source: | ||
| 5/8/2025 | Contingent | $624,900$257/sqft |
Source: | ||
Public tax history
| Year | Property taxes | Tax assessment |
|---|---|---|
| 2025 | $4,981 +0.8% | $586,010 +0.8% |
| 2024 | $4,941 +3.7% | $581,280 +3.7% |
| 2023 | $4,762 +9.1% | $560,280 +9.1% |
Find assessor info on the county website
Neighborhood: Benning Ridge
Nearby schools
GreatSchools rating
- 3/10Nalle Elementary SchoolGrades: PK-5Distance: 0.5 mi
- 4/10Kelly Miller Middle SchoolGrades: 6-8Distance: 1 mi
- 4/10H.D. Woodson High SchoolGrades: 9-12Distance: 1.3 mi
Schools provided by the listing agent
- District: District Of Columbia Public Schools
Source: Bright MLS. This data may not be complete. We recommend contacting the local school district to confirm school assignments for this home.

Get pre-qualified for a loan
At Zillow Home Loans, we can pre-qualify you in as little as 5 minutes with no impact to your credit score.An equal housing lender. NMLS #10287.
