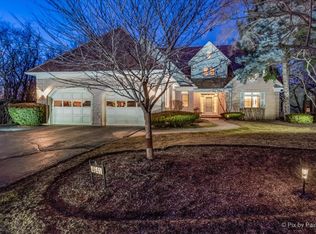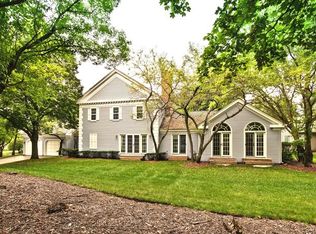Closed
$670,000
4643 Lake Point Cir, Long Grove, IL 60047
3beds
2,711sqft
Single Family Residence
Built in 1987
-- sqft lot
$704,000 Zestimate®
$247/sqft
$3,975 Estimated rent
Home value
$704,000
$641,000 - $774,000
$3,975/mo
Zestimate® history
Loading...
Owner options
Explore your selling options
What's special
Beautiful Ranch-Style Home in The Fields of Long Grove "Discover the perfect blend of elegance and convenience in this maintenance-free, single-level ranch home located in the prestigious Fields of Long Grove. This 3-bedroom, 3.5-bathroom residence offers main-level living at its finest, featuring stunning hardwood floors throughout, a formal dining room perfect for entertaining, and fireplace that adds warmth and charm. The home is topped with a durable and stylish Da Vinci Cedar Shake roof, enhancing both curb appeal and longevity. Natural light floods the living spaces through skylights, creating a bright and welcoming atmosphere. Enjoy peaceful strolls along the walking paths . Whether you're hosting family gatherings or enjoying a quiet evening, this home offers the perfect setting. Don't miss this rare opportunity to own a slice of tranquility in Long Grove!"
Zillow last checked: 8 hours ago
Listing updated: October 30, 2024 at 12:42pm
Listing courtesy of:
Paul Cho 847-367-8686,
RE/MAX Suburban
Bought with:
Holly Cooper-Belconis
Keller Williams Success Realty
Source: MRED as distributed by MLS GRID,MLS#: 12137164
Facts & features
Interior
Bedrooms & bathrooms
- Bedrooms: 3
- Bathrooms: 4
- Full bathrooms: 3
- 1/2 bathrooms: 1
Primary bedroom
- Features: Flooring (Hardwood), Bathroom (Full)
- Level: Main
- Area: 345 Square Feet
- Dimensions: 23X15
Bedroom 2
- Features: Flooring (Hardwood)
- Level: Main
- Area: 224 Square Feet
- Dimensions: 16X14
Bedroom 3
- Features: Flooring (Hardwood)
- Level: Main
- Area: 168 Square Feet
- Dimensions: 14X12
Deck
- Level: Main
- Area: 196 Square Feet
- Dimensions: 14X14
Dining room
- Features: Flooring (Hardwood)
- Level: Main
- Area: 224 Square Feet
- Dimensions: 14X16
Eating area
- Features: Flooring (Porcelain Tile)
- Level: Main
- Area: 130 Square Feet
- Dimensions: 10X13
Family room
- Features: Flooring (Hardwood)
- Level: Main
- Area: 756 Square Feet
- Dimensions: 27X28
Foyer
- Features: Flooring (Porcelain Tile)
- Level: Main
- Area: 195 Square Feet
- Dimensions: 13X15
Kitchen
- Features: Kitchen (Eating Area-Breakfast Bar, Eating Area-Table Space, Pantry-Walk-in, Granite Counters, Updated Kitchen), Flooring (Porcelain Tile)
- Level: Main
- Area: 182 Square Feet
- Dimensions: 13X14
Laundry
- Features: Flooring (Porcelain Tile)
- Level: Main
- Area: 66 Square Feet
- Dimensions: 11X6
Recreation room
- Features: Flooring (Carpet)
- Level: Basement
- Area: 608 Square Feet
- Dimensions: 32X19
Storage
- Features: Flooring (Other)
- Level: Basement
- Area: 209 Square Feet
- Dimensions: 11X19
Walk in closet
- Features: Flooring (Hardwood)
- Level: Main
- Area: 91 Square Feet
- Dimensions: 7X13
Heating
- Natural Gas
Cooling
- Central Air
Appliances
- Included: Range, Microwave, Dishwasher, Washer, Dryer, Disposal, Stainless Steel Appliance(s), Range Hood, Water Softener
- Laundry: Main Level, Gas Dryer Hookup, Electric Dryer Hookup, Sink
Features
- Cathedral Ceiling(s), 1st Floor Bedroom, 1st Floor Full Bath, Built-in Features, Walk-In Closet(s), Pantry
- Flooring: Hardwood
- Windows: Skylight(s)
- Basement: Finished,Partial
- Number of fireplaces: 1
- Fireplace features: Gas Log, Gas Starter, Family Room
Interior area
- Total structure area: 4,391
- Total interior livable area: 2,711 sqft
- Finished area below ground: 840
Property
Parking
- Total spaces: 2
- Parking features: Asphalt, Garage Door Opener, On Site, Garage Owned, Attached, Garage
- Attached garage spaces: 2
- Has uncovered spaces: Yes
Accessibility
- Accessibility features: Bath Grab Bars, Main Level Entry, No Interior Steps, Disability Access
Features
- Stories: 1
- Patio & porch: Deck
Lot
- Dimensions: 85X151X49X150
- Features: Landscaped, Level
Details
- Parcel number: 14132010100000
- Special conditions: None
Construction
Type & style
- Home type: SingleFamily
- Architectural style: Ranch
- Property subtype: Single Family Residence
Materials
- Brick, Cedar
- Foundation: Concrete Perimeter
- Roof: Shake
Condition
- New construction: No
- Year built: 1987
Details
- Builder model: RANCH
Utilities & green energy
- Sewer: Public Sewer
- Water: Shared Well
Community & neighborhood
Community
- Community features: Lake, Street Paved
Location
- Region: Long Grove
- Subdivision: Fields Of Long Grove
HOA & financial
HOA
- Has HOA: Yes
- HOA fee: $635 monthly
- Services included: Water, Insurance, Security, Cable TV, Lawn Care, Snow Removal, Other
Other
Other facts
- Listing terms: Conventional
- Ownership: Fee Simple w/ HO Assn.
Price history
| Date | Event | Price |
|---|---|---|
| 10/30/2024 | Sold | $670,000-2.2%$247/sqft |
Source: | ||
| 8/15/2024 | Listed for sale | $685,000-1.4%$253/sqft |
Source: | ||
| 7/31/2024 | Listing removed | -- |
Source: | ||
| 7/19/2024 | Price change | $695,000-0.7%$256/sqft |
Source: | ||
| 5/1/2024 | Price change | $700,000-3.4%$258/sqft |
Source: | ||
Public tax history
| Year | Property taxes | Tax assessment |
|---|---|---|
| 2023 | $13,235 -11.9% | $165,490 +12% |
| 2022 | $15,018 +5.1% | $147,747 -10% |
| 2021 | $14,290 +2.5% | $164,118 +2.6% |
Find assessor info on the county website
Neighborhood: 60047
Nearby schools
GreatSchools rating
- 9/10Country Meadows Elementary SchoolGrades: 1-5Distance: 0.5 mi
- 9/10Woodlawn Middle SchoolGrades: 6-8Distance: 0.5 mi
- 10/10Adlai E Stevenson High SchoolGrades: 9-12Distance: 3.2 mi
Schools provided by the listing agent
- Elementary: Country Meadows Elementary Schoo
- Middle: Woodlawn Middle School
- High: Adlai E Stevenson High School
- District: 96
Source: MRED as distributed by MLS GRID. This data may not be complete. We recommend contacting the local school district to confirm school assignments for this home.

Get pre-qualified for a loan
At Zillow Home Loans, we can pre-qualify you in as little as 5 minutes with no impact to your credit score.An equal housing lender. NMLS #10287.
Sell for more on Zillow
Get a free Zillow Showcase℠ listing and you could sell for .
$704,000
2% more+ $14,080
With Zillow Showcase(estimated)
$718,080
