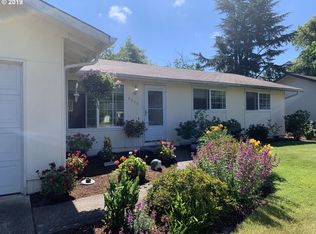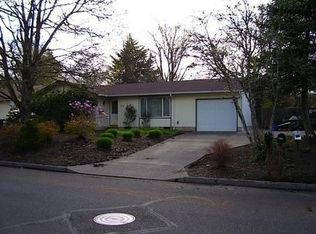Sold
$400,000
4643 Thunderbird St, Eugene, OR 97404
3beds
952sqft
Residential, Single Family Residence
Built in 1971
9,147.6 Square Feet Lot
$408,200 Zestimate®
$420/sqft
$1,977 Estimated rent
Home value
$408,200
$388,000 - $429,000
$1,977/mo
Zestimate® history
Loading...
Owner options
Explore your selling options
What's special
Explore this recently renovated 3-bed, 2-bath gem in a serene neighborhood. With modern luxury and cozy charm, the open floor plan boasts new flooring, stainless steel appliances, quartz countertops, and updated bathrooms. Stay comfortable and energy-efficient with a ductless heat pump and new vinyl windows. The 2-car garage and spacious fenced backyard, featuring a covered deck, fire pit, and fresh exterior paint, offer convenience and outdoor delight. Ready for immediate move-in, this home is a canvas for lasting memories. Schedule a showing today!
Zillow last checked: 8 hours ago
Listing updated: January 25, 2024 at 07:11am
Listed by:
Megan Naslund 541-914-1601,
Pro Realty
Bought with:
Sean Gillespie, 201227480
Knipe Realty ERA Powered
Source: RMLS (OR),MLS#: 23283988
Facts & features
Interior
Bedrooms & bathrooms
- Bedrooms: 3
- Bathrooms: 2
- Full bathrooms: 2
- Main level bathrooms: 2
Primary bedroom
- Features: Bathroom, Closet Organizer, Wallto Wall Carpet
- Level: Main
Bedroom 2
- Features: Closet, Wallto Wall Carpet
- Level: Main
Bedroom 3
- Features: Closet, Wallto Wall Carpet
- Level: Main
Dining room
- Features: Sliding Doors, Vinyl Floor
- Level: Main
Kitchen
- Features: Dishwasher, Disposal, Family Room Kitchen Combo, Microwave, Free Standing Range, Free Standing Refrigerator, Quartz, Vinyl Floor
- Level: Main
Living room
- Features: Family Room Kitchen Combo, Vinyl Floor
- Level: Main
Heating
- Ductless
Cooling
- Heat Pump
Appliances
- Included: Dishwasher, Disposal, Free-Standing Range, Free-Standing Refrigerator, Microwave, Stainless Steel Appliance(s), Electric Water Heater
Features
- Closet, Family Room Kitchen Combo, Quartz, Bathroom, Closet Organizer
- Flooring: Vinyl, Wall to Wall Carpet
- Doors: Sliding Doors
- Windows: Double Pane Windows
- Basement: Crawl Space
Interior area
- Total structure area: 952
- Total interior livable area: 952 sqft
Property
Parking
- Total spaces: 2
- Parking features: Driveway, On Street, Attached
- Attached garage spaces: 2
- Has uncovered spaces: Yes
Features
- Levels: One
- Stories: 1
- Patio & porch: Covered Deck, Deck
- Exterior features: Fire Pit, Yard
- Fencing: Fenced
Lot
- Size: 9,147 sqft
- Features: Level, SqFt 7000 to 9999
Details
- Parcel number: 0987691
Construction
Type & style
- Home type: SingleFamily
- Property subtype: Residential, Single Family Residence
Materials
- Cedar, Plywood
- Foundation: Pillar/Post/Pier, Stem Wall
- Roof: Composition
Condition
- Updated/Remodeled
- New construction: No
- Year built: 1971
Utilities & green energy
- Sewer: Public Sewer
- Water: Public
Community & neighborhood
Security
- Security features: Security Lights
Location
- Region: Eugene
Other
Other facts
- Listing terms: Cash,Conventional,FHA,VA Loan
- Road surface type: Paved
Price history
| Date | Event | Price |
|---|---|---|
| 1/23/2024 | Sold | $400,000+2.6%$420/sqft |
Source: | ||
| 12/30/2023 | Pending sale | $390,000$410/sqft |
Source: | ||
| 12/19/2023 | Listed for sale | $390,000+77.3%$410/sqft |
Source: | ||
| 3/29/2019 | Sold | $220,000+3.5%$231/sqft |
Source: | ||
| 2/25/2019 | Pending sale | $212,500$223/sqft |
Source: Hybrid Real Estate #19009627 | ||
Public tax history
| Year | Property taxes | Tax assessment |
|---|---|---|
| 2025 | $2,208 +0.5% | $172,528 +3% |
| 2024 | $2,197 +2.2% | $167,503 +3% |
| 2023 | $2,149 +4.1% | $162,625 +3% |
Find assessor info on the county website
Neighborhood: Santa Clara
Nearby schools
GreatSchools rating
- 6/10Awbrey Park Elementary SchoolGrades: K-5Distance: 0.3 mi
- 6/10Madison Middle SchoolGrades: 6-8Distance: 1.1 mi
- 3/10North Eugene High SchoolGrades: 9-12Distance: 2.3 mi
Schools provided by the listing agent
- Elementary: Awbrey Park
- Middle: Madison
- High: North Eugene
Source: RMLS (OR). This data may not be complete. We recommend contacting the local school district to confirm school assignments for this home.

Get pre-qualified for a loan
At Zillow Home Loans, we can pre-qualify you in as little as 5 minutes with no impact to your credit score.An equal housing lender. NMLS #10287.
Sell for more on Zillow
Get a free Zillow Showcase℠ listing and you could sell for .
$408,200
2% more+ $8,164
With Zillow Showcase(estimated)
$416,364
