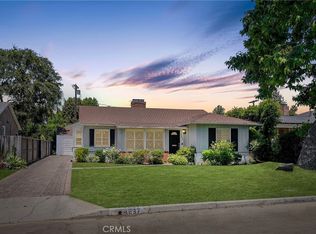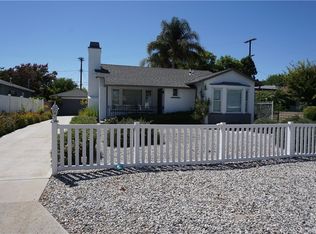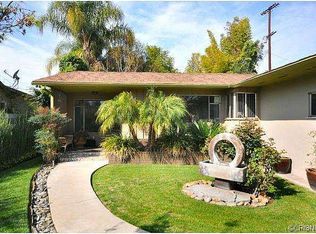Storybook traditional with white picket fence in Sherman Oaks Valleyheart Neighborhood! This move in ready beauty offers a great floorplan including a living room with a cozy fireplace, large open kitchen, dining room, good size bedrooms and updated bathrooms not to mention a carport PLUS detached garage - which offers TREMENDOUS opportunity for an ADU or detached office/workout studio.This lovely home is just around the corner from Westfield Fashion Square, Sherman Oaks Recreation Center, Petit Trois, Trader Joe's, Starbucks, Mendocino Farms & much, much more!!
This property is off market, which means it's not currently listed for sale or rent on Zillow. This may be different from what's available on other websites or public sources.


