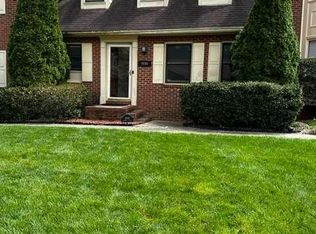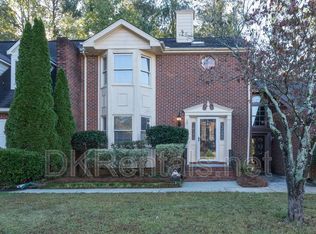Closed
$366,000
4644 Calumet Cir, Duluth, GA 30096
4beds
2,539sqft
Townhouse, Residential
Built in 1983
10,018.8 Square Feet Lot
$353,400 Zestimate®
$144/sqft
$2,481 Estimated rent
Home value
$353,400
$325,000 - $385,000
$2,481/mo
Zestimate® history
Loading...
Owner options
Explore your selling options
What's special
WELCOME to this beautiful home where comfort meets convenience! Nestled in a sought-after neighborhood in the heart of Duluth, near Berkeley Hills Country Club, this beautiful house provides a peaceful and private atmosphere for families, roommates and couples. The foyer welcomes you, leading you to a large family room, a large dining room and beautiful kitchen that caters to culinary enthusiasts. On the main level, you will find a bedroom with a beautiful view of the trees and direct access to the rear deck. Perfect room for your guests, or your home office. Upstairs, the oversized master suite awaits, featuring a large bathroom with double vanity, a walk-in closet that offers ample storage, a fireplace and a balcony. Two generously sized bedrooms, and a full bathroom complete the upper level. This house has plenty of storage, a coffee station, a 2 car garage, bonus rooms in the garage. Outside, a cozy porch provides the perfect spot to relax and enjoy quiet moments. The house has been renovated completely. Roof, HVAC, water heater, floors, carpet, paint and all cabinets are 2 years old!!!! There are no neighbors in the back of the house which it provides a very private space. The mailbox is walking distance of this home. This property is conveniently located close to shopping and dining in Downtown Duluth, Norcross, and Peachtree Corners, plus convenient access to I85 and Buford Hwy. House is MOVE-IN Ready. Sellers have never occupied the property. No HOA, No Rental Restrictions. End Unit.
Zillow last checked: 8 hours ago
Listing updated: December 04, 2024 at 10:52pm
Listing Provided by:
Maggie Diaz,
Virtual Properties Realty.com
Bought with:
Cheryl Shao, 367040
True Legacy Realty, LLC.
Source: FMLS GA,MLS#: 7450400
Facts & features
Interior
Bedrooms & bathrooms
- Bedrooms: 4
- Bathrooms: 3
- Full bathrooms: 2
- 1/2 bathrooms: 1
- Main level bedrooms: 1
Primary bedroom
- Features: Oversized Master, Sitting Room, Other
- Level: Oversized Master, Sitting Room, Other
Bedroom
- Features: Oversized Master, Sitting Room, Other
Primary bathroom
- Features: Separate His/Hers, Shower Only
Dining room
- Features: Separate Dining Room
Kitchen
- Features: Breakfast Room, Cabinets White, Keeping Room, Pantry, Stone Counters
Heating
- Central, Hot Water, Other
Cooling
- Ceiling Fan(s), Central Air
Appliances
- Included: Dishwasher, Disposal, Dryer, Gas Range, Refrigerator, Washer
- Laundry: Laundry Closet, Main Level
Features
- Bookcases, Crown Molding, Double Vanity, Dry Bar, Recessed Lighting, Walk-In Closet(s)
- Flooring: Carpet, Luxury Vinyl
- Windows: None
- Basement: Driveway Access,Partial,Unfinished,Other
- Number of fireplaces: 2
- Fireplace features: Brick, Family Room, Master Bedroom
- Common walls with other units/homes: End Unit,No One Above,No One Below
Interior area
- Total structure area: 2,539
- Total interior livable area: 2,539 sqft
Property
Parking
- Parking features: Drive Under Main Level, Garage Faces Rear
- Has attached garage: Yes
Accessibility
- Accessibility features: None
Features
- Levels: Three Or More
- Patio & porch: None
- Exterior features: Balcony
- Pool features: None
- Spa features: None
- Fencing: None
- Has view: Yes
- View description: Neighborhood, Trees/Woods
- Waterfront features: None
- Body of water: None
Lot
- Size: 10,018 sqft
- Features: Back Yard, Corner Lot, Flag Lot
Details
- Additional structures: None
- Parcel number: R6239A036
- Other equipment: None
- Horse amenities: None
Construction
Type & style
- Home type: Townhouse
- Architectural style: Townhouse
- Property subtype: Townhouse, Residential
- Attached to another structure: Yes
Materials
- Brick Front, Vinyl Siding
- Foundation: None
- Roof: Shingle
Condition
- Resale
- New construction: No
- Year built: 1983
Utilities & green energy
- Electric: None
- Sewer: Public Sewer
- Water: Public
- Utilities for property: Cable Available, Electricity Available, Natural Gas Available, Phone Available, Sewer Available, Water Available
Green energy
- Energy efficient items: None
- Energy generation: None
Community & neighborhood
Security
- Security features: Smoke Detector(s)
Community
- Community features: None
Location
- Region: Duluth
- Subdivision: Berkeley Downs
Other
Other facts
- Ownership: Other
- Road surface type: Concrete, Paved
Price history
| Date | Event | Price |
|---|---|---|
| 11/26/2024 | Sold | $366,000-6.1%$144/sqft |
Source: | ||
| 10/22/2024 | Pending sale | $389,900$154/sqft |
Source: | ||
| 10/4/2024 | Listed for sale | $389,900$154/sqft |
Source: | ||
| 10/1/2024 | Pending sale | $389,900$154/sqft |
Source: | ||
| 9/24/2024 | Price change | $389,900-2.5%$154/sqft |
Source: | ||
Public tax history
| Year | Property taxes | Tax assessment |
|---|---|---|
| 2024 | $4,310 +12.9% | $137,680 |
| 2023 | $3,818 +14.7% | $137,680 +49.7% |
| 2022 | $3,328 +13.8% | $92,000 +0.4% |
Find assessor info on the county website
Neighborhood: 30096
Nearby schools
GreatSchools rating
- 5/10Beaver Ridge Elementary SchoolGrades: PK-5Distance: 1.2 mi
- 5/10Summerour Middle SchoolGrades: 6-8Distance: 1.8 mi
- 5/10Norcross High SchoolGrades: 9-12Distance: 2.5 mi
Schools provided by the listing agent
- Elementary: Beaver Ridge
- Middle: Summerour
- High: Norcross
Source: FMLS GA. This data may not be complete. We recommend contacting the local school district to confirm school assignments for this home.
Get a cash offer in 3 minutes
Find out how much your home could sell for in as little as 3 minutes with a no-obligation cash offer.
Estimated market value
$353,400
Get a cash offer in 3 minutes
Find out how much your home could sell for in as little as 3 minutes with a no-obligation cash offer.
Estimated market value
$353,400

