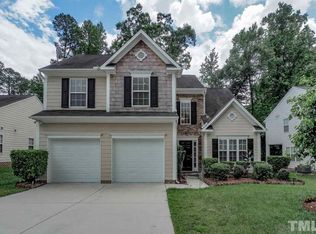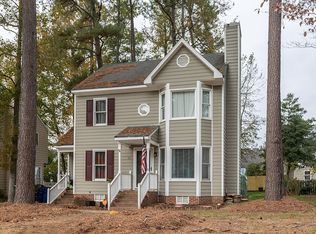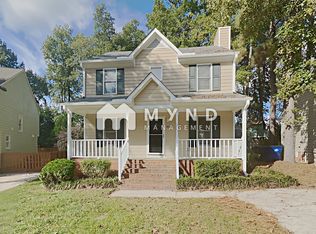Sold for $385,000
$385,000
4644 Drewbridge Way, Raleigh, NC 27604
3beds
1,836sqft
Single Family Residence, Residential
Built in 2002
6,534 Square Feet Lot
$374,600 Zestimate®
$210/sqft
$1,939 Estimated rent
Home value
$374,600
$352,000 - $397,000
$1,939/mo
Zestimate® history
Loading...
Owner options
Explore your selling options
What's special
NEW HVAC! NEW PRICE! Ranch, bonus room, screen porch, 2 car garage, 5 ft fenced back yard!! This adorable split bedroom open floorplan has a few surprises! Arched entry is a lovely builder touch. Check out the owner's bedroom with a walk in closet, and sunlit space for an office, sitting area, or plants! Owner's bath has two sinks, tub and shower. 2nd story quiet bonus room over the garage has versatile uses - just the extra space a ranch needs. Screen porch is a tranquil spot for morning yoga while looking out to the fenced private back yard. Floorplan lends itself to entertaining inside and out. 2 inch faux wood blinds compliment the easy clean tilt windows. Refrigerator washer and dryer stay! The garage is sheetrocked and painted, and there is room for a workbench. Cute as a button low maintenance brick/fiber cement exterior with bordered flower beds in the yard for the weekend gardener. Neighborhood pool!
Zillow last checked: 8 hours ago
Listing updated: October 28, 2025 at 12:21am
Listed by:
Anne Sherron 919-219-4231,
RE/MAX Capital
Bought with:
Sophia Griffies, 289427
Allen Tate/Raleigh-Falls Neuse
Source: Doorify MLS,MLS#: 10028873
Facts & features
Interior
Bedrooms & bathrooms
- Bedrooms: 3
- Bathrooms: 2
- Full bathrooms: 2
Heating
- Fireplace(s), Natural Gas
Cooling
- Ceiling Fan(s), Central Air
Appliances
- Included: Dishwasher, Dryer, Electric Oven, Electric Range, Gas Water Heater, Refrigerator, Stainless Steel Appliance(s), Washer
- Laundry: Laundry Room, Main Level
Features
- Cathedral Ceiling(s), Entrance Foyer
- Flooring: Carpet, Hardwood, Laminate, Vinyl
- Doors: Storm Door(s)
Interior area
- Total structure area: 1,836
- Total interior livable area: 1,836 sqft
- Finished area above ground: 1,836
- Finished area below ground: 0
Property
Parking
- Total spaces: 4
- Parking features: Garage Door Opener, Garage Faces Front
- Attached garage spaces: 2
- Uncovered spaces: 2
Features
- Levels: One
- Stories: 1
- Patio & porch: Screened
- Exterior features: Fenced Yard, Rain Gutters
- Fencing: Back Yard, Fenced, Privacy, Wood
- Has view: Yes
Lot
- Size: 6,534 sqft
Details
- Parcel number: 1734095657
- Special conditions: Standard
Construction
Type & style
- Home type: SingleFamily
- Architectural style: Ranch, Traditional, Transitional
- Property subtype: Single Family Residence, Residential
Materials
- Fiber Cement
- Foundation: Slab
- Roof: Shingle
Condition
- New construction: No
- Year built: 2002
- Major remodel year: 2002
Utilities & green energy
- Sewer: Public Sewer
- Water: Public
Community & neighborhood
Location
- Region: Raleigh
- Subdivision: Wyckford
HOA & financial
HOA
- Has HOA: Yes
- HOA fee: $135 quarterly
- Amenities included: Management, Pool
- Services included: Maintenance Grounds
Price history
| Date | Event | Price |
|---|---|---|
| 9/12/2024 | Sold | $385,000$210/sqft |
Source: | ||
| 8/14/2024 | Pending sale | $385,000$210/sqft |
Source: | ||
| 8/11/2024 | Price change | $385,000-3.7%$210/sqft |
Source: | ||
| 6/22/2024 | Listed for sale | $399,900$218/sqft |
Source: | ||
| 6/14/2024 | Pending sale | $399,900$218/sqft |
Source: | ||
Public tax history
| Year | Property taxes | Tax assessment |
|---|---|---|
| 2025 | $2,953 +0.4% | $336,293 |
| 2024 | $2,941 +13.3% | $336,293 +42.4% |
| 2023 | $2,595 +7.6% | $236,234 |
Find assessor info on the county website
Neighborhood: Northeast Raleigh
Nearby schools
GreatSchools rating
- 2/10Wilburn ElementaryGrades: PK-5Distance: 1.2 mi
- 5/10Durant Road MiddleGrades: 6-8Distance: 6.7 mi
- 3/10Knightdale HighGrades: 9-12Distance: 4.7 mi
Schools provided by the listing agent
- Elementary: Wake - Wilburn
- Middle: Wake - Durant
- High: Wake - Knightdale
Source: Doorify MLS. This data may not be complete. We recommend contacting the local school district to confirm school assignments for this home.
Get a cash offer in 3 minutes
Find out how much your home could sell for in as little as 3 minutes with a no-obligation cash offer.
Estimated market value$374,600
Get a cash offer in 3 minutes
Find out how much your home could sell for in as little as 3 minutes with a no-obligation cash offer.
Estimated market value
$374,600


