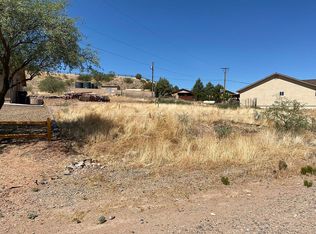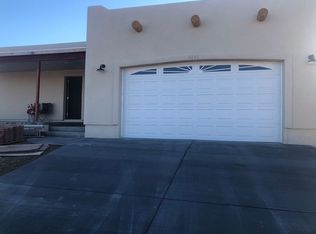Come take a look at this beautiful 3 bedroom, 2 bath newly built home! Living room has vaulted ceilings, skylight and ceiling fan. Kitchen is bright and open with white cabinets, granite counters, stainless steel appliances and an island with eat in counter area. Engineered click and snap flooring throughout. Bathrooms are beautifully done with gray and white tile throughout. Master bedroom has walk in closet. Master bathroom has deep soaking tub and separate shower. Back yard has a nice Pergola over hang and paver patio setting are. Home has 1 year new contractor warranty! All this home needs is you! Come take a look before it's gone!
This property is off market, which means it's not currently listed for sale or rent on Zillow. This may be different from what's available on other websites or public sources.

