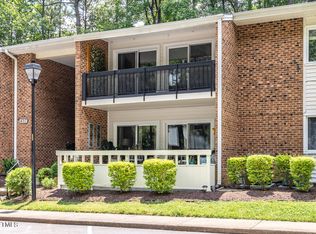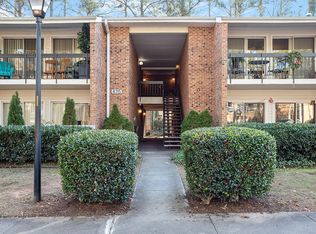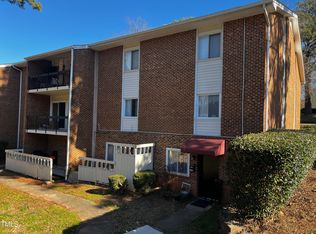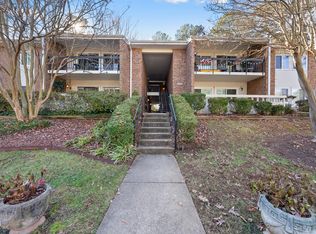Sold for $333,000
$333,000
4645 Edwards Mill Rd, Raleigh, NC 27612
3beds
1,416sqft
Condominium, Residential
Built in 1972
-- sqft lot
$328,000 Zestimate®
$235/sqft
$1,897 Estimated rent
Home value
$328,000
$312,000 - $344,000
$1,897/mo
Zestimate® history
Loading...
Owner options
Explore your selling options
What's special
Discover comfort, character, and convenience in this beautifully updated 3-bedroom, 2.5-bath condo offering 1,416 sq ft of well-designed living space. Ideally located less than a mile from Crabtree Valley Mall and just 15 minutes to either RDU Airport or Downtown Raleigh, this home places you right in the center of it all. Step inside to a wide-open floor plan featuring soaring ceilings and NEW luxury vinyl plank flooring throughout the first floor. The living room is filled with natural light from floor-to-ceiling windows and offer serene wooded views of the natural area behind the home. The kitchen boasts custom tile work and updated cabinetry, perfect for everyday living and entertaining. A spacious first-floor office with closet could easily serve as a third bedroom. Conveniently located laundry room offers new stackable washer and dryer. Upstairs, two generously sized bedrooms each offer updated en suite bathrooms. The primary suite features a large walk-in closet and elegant finishes. Custom sliding barn doors throughout add a touch of rustic charm and smart design. Enjoy the outdoors year-round on your private, fenced back porch complete with a built-in gas fire pit—perfect for relaxing or entertaining. This home blends style, space, and location—don't miss your chance to own this hidden gem in the heart of Raleigh!
Zillow last checked: 8 hours ago
Listing updated: October 28, 2025 at 01:04am
Listed by:
Bo Burgwyn 919-632-1763,
Relevate Real Estate Inc.,
Carla Burke 919-278-8712,
Relevate Real Estate Inc.
Bought with:
Erica Jevons Sizemore, 310092
Keller Williams Realty
Source: Doorify MLS,MLS#: 10098977
Facts & features
Interior
Bedrooms & bathrooms
- Bedrooms: 3
- Bathrooms: 3
- Full bathrooms: 2
- 1/2 bathrooms: 1
Heating
- Heat Pump
Cooling
- Central Air
Appliances
- Included: Dishwasher, Disposal, Electric Range, Refrigerator, Washer/Dryer Stacked
- Laundry: Laundry Room, Main Level
Features
- Bathtub/Shower Combination, Bookcases, Built-in Features, Ceiling Fan(s), High Ceilings, Open Floorplan, Quartz Counters, Second Primary Bedroom, Smooth Ceilings, Vaulted Ceiling(s), Walk-In Closet(s), Walk-In Shower
- Flooring: Carpet, Vinyl
- Doors: Storm Door(s)
Interior area
- Total structure area: 1,416
- Total interior livable area: 1,416 sqft
- Finished area above ground: 1,416
- Finished area below ground: 0
Property
Parking
- Total spaces: 3
- Parking features: Open
- Uncovered spaces: 3
Features
- Levels: Two
- Stories: 2
- Patio & porch: Deck, Front Porch
- Exterior features: Fire Pit, Rain Gutters, Storage
- Pool features: Association, In Ground, Community
- Fencing: Privacy, Vinyl
- Has view: Yes
Details
- Parcel number: 0796.18207451 0044540
- Special conditions: Standard
Construction
Type & style
- Home type: Condo
- Architectural style: Contemporary
- Property subtype: Condominium, Residential
Materials
- Vinyl Siding
- Foundation: Slab
- Roof: Shingle
Condition
- New construction: No
- Year built: 1972
Utilities & green energy
- Sewer: Public Sewer
- Water: Public
Community & neighborhood
Community
- Community features: Pool, Sidewalks, Street Lights
Location
- Region: Raleigh
- Subdivision: Martinique Condos
HOA & financial
HOA
- Has HOA: Yes
- HOA fee: $320 monthly
- Amenities included: Clubhouse, Maintenance Grounds, Maintenance Structure, Parking, Pool, Trash, Water
- Services included: Cable TV, Internet, Maintenance Grounds, Sewer, Trash, Water
Price history
| Date | Event | Price |
|---|---|---|
| 7/14/2025 | Sold | $333,000+4.1%$235/sqft |
Source: | ||
| 6/4/2025 | Pending sale | $320,000$226/sqft |
Source: | ||
| 5/28/2025 | Listed for sale | $320,000+45.5%$226/sqft |
Source: | ||
| 5/4/2020 | Sold | $220,000+0.9%$155/sqft |
Source: | ||
| 3/23/2020 | Pending sale | $218,000$154/sqft |
Source: Keller Williams Realty Platinu #2309565 Report a problem | ||
Public tax history
| Year | Property taxes | Tax assessment |
|---|---|---|
| 2025 | $2,369 +0.4% | $301,207 +11.8% |
| 2024 | $2,359 +33.5% | $269,313 +68.1% |
| 2023 | $1,767 +7.6% | $160,250 |
Find assessor info on the county website
Neighborhood: Northwest Raleigh
Nearby schools
GreatSchools rating
- 5/10Stough ElementaryGrades: PK-5Distance: 0.3 mi
- 6/10Oberlin Middle SchoolGrades: 6-8Distance: 2.4 mi
- 7/10Needham Broughton HighGrades: 9-12Distance: 3.9 mi
Schools provided by the listing agent
- Elementary: Wake County Schools
- Middle: Wake County Schools
- High: Wake County Schools
Source: Doorify MLS. This data may not be complete. We recommend contacting the local school district to confirm school assignments for this home.
Get a cash offer in 3 minutes
Find out how much your home could sell for in as little as 3 minutes with a no-obligation cash offer.
Estimated market value$328,000
Get a cash offer in 3 minutes
Find out how much your home could sell for in as little as 3 minutes with a no-obligation cash offer.
Estimated market value
$328,000



