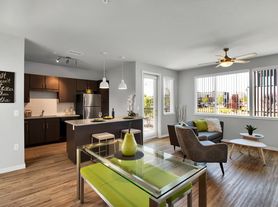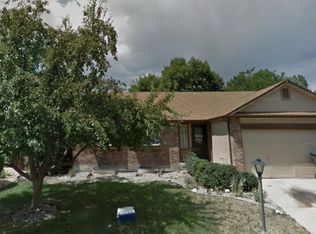Welcome to life in Longmont's Renaissance neighborhood, where parks, trails, and community spaces are close by. Situated on a corner lot at the end of a cul-de-sac, this home offers privacy and a charming backyard with mature trees and shade, perfect for relaxing or entertaining. Inside, the kitchen stands out with quartz countertops, a spacious pantry, ample cabinetry, and newer stainless appliances including a gas range. The main level also features a dining area, family room, and convenient powder bath. Upstairs, there are three bedrooms. Two secondary bedrooms share a full bath, while the primary suite offers a large five-piece ensuite bathroom. The finished basement, completed in 2022, adds flexibility with a bedroom or office, a bright three-quarter bath, and room for a home gym or media space. Recent updates include a new roof (2023), new windows (2022) with custom window treatments, two furnaces (2019), a whole-house humidifier (2021), upstairs AC (2021), stainless appliances (2024), fresh exterior paint (2024), and a new water heater (2025). This home combines thoughtful updates, flexible living spaces, and a desirable location in one of Longmont's most sought-after neighborhoods.
Owner pays HOA fees. Renter is responsible for all utilities, including gas, electric, water, trash, internet, etc. Tenant is responsible for maintaining the landscaping, including watering, mowing, weeding, snow removal, etc. No smoking is allowed on the property.
House for rent
Accepts Zillow applications
$3,400/mo
4645 Lucca Dr, Longmont, CO 80503
4beds
2,519sqft
Price may not include required fees and charges.
Single family residence
Available Sat Nov 1 2025
Small dogs OK
Central air
In unit laundry
Attached garage parking
Forced air
What's special
Finished basementCorner lotFamily roomPowder bathGas rangeBright three-quarter bathQuartz countertops
- 5 days |
- -- |
- -- |
Travel times
Facts & features
Interior
Bedrooms & bathrooms
- Bedrooms: 4
- Bathrooms: 4
- Full bathrooms: 4
Heating
- Forced Air
Cooling
- Central Air
Appliances
- Included: Dishwasher, Dryer, Microwave, Oven, Refrigerator, Washer
- Laundry: In Unit
Features
- Flooring: Carpet, Hardwood
Interior area
- Total interior livable area: 2,519 sqft
Property
Parking
- Parking features: Attached
- Has attached garage: Yes
- Details: Contact manager
Features
- Exterior features: Electricity not included in rent, Garbage not included in rent, Gas not included in rent, Heating system: Forced Air, Internet not included in rent, No Utilities included in rent, Water not included in rent
Details
- Parcel number: 131518217020
Construction
Type & style
- Home type: SingleFamily
- Property subtype: Single Family Residence
Community & HOA
Location
- Region: Longmont
Financial & listing details
- Lease term: 1 Year
Price history
| Date | Event | Price |
|---|---|---|
| 10/4/2025 | Listed for rent | $3,400+54.5%$1/sqft |
Source: Zillow Rentals | ||
| 9/19/2025 | Sold | $730,000-1.2%$290/sqft |
Source: | ||
| 8/25/2025 | Pending sale | $739,000$293/sqft |
Source: | ||
| 8/20/2025 | Listed for sale | $739,000+54%$293/sqft |
Source: | ||
| 2/26/2021 | Listing removed | -- |
Source: Owner | ||

