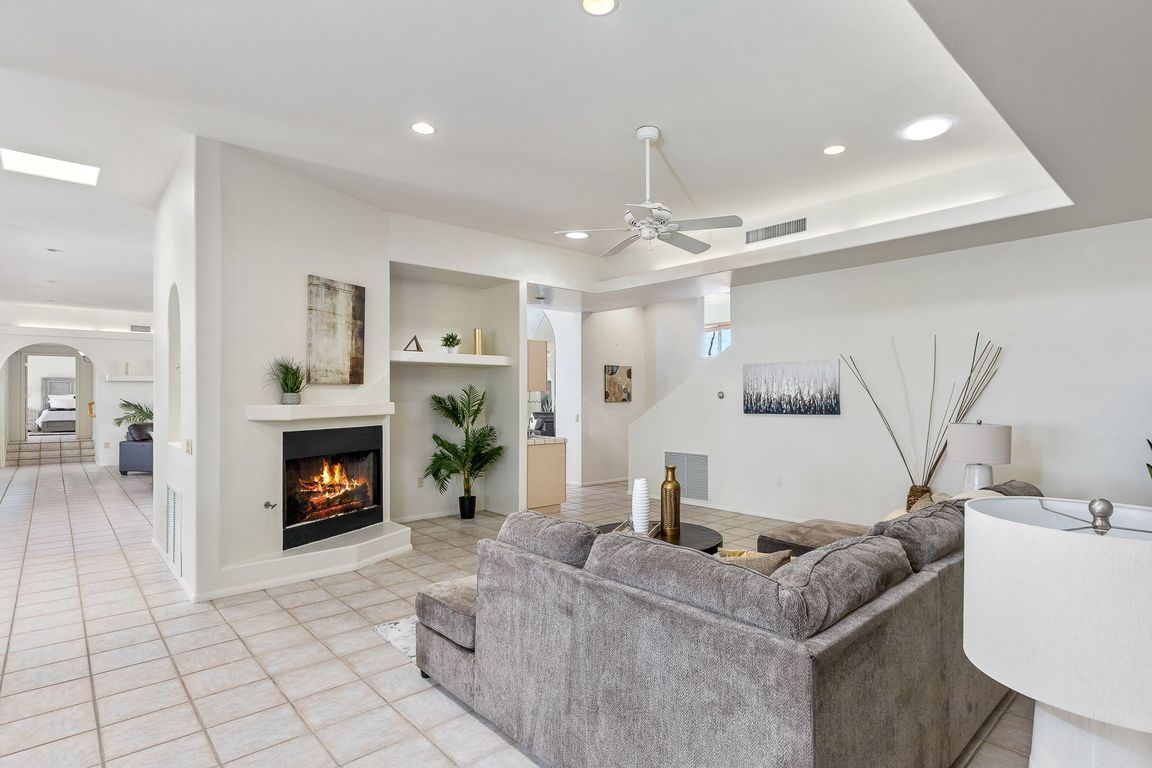
For sale
$1,350,000
4beds
3,687sqft
4645 N Via De La Granja, Tucson, AZ 85718
4beds
3,687sqft
Single family residence
Built in 1994
1.69 Acres
5 Attached garage spaces
$366 price/sqft
What's special
Split floor planSoaring ceilingsMultiple terracesLight-filled vistasWalls of glassSpacious primary wing
In the exclusive, guard gated Catalina Foothills Estates #10, this grand residence stands as a rare offering-- the convergence of iconic Tucson scenery, architectural scale, and distinct opportunity! Here, the desert stretches out before you, the city glimmers in the distance, and the Catalina Mountains rise in commanding beauty behind! From ...
- 10 days
- on Zillow |
- 2,509 |
- 55 |
Source: MLS of Southern Arizona,MLS#: 22521465
Travel times
Family Room
Kitchen
Primary Bedroom
Zillow last checked: 7 hours ago
Listing updated: August 21, 2025 at 09:52am
Listed by:
Anthony D Schaefer 520-216-5788,
Long Realty,
Melissa Dawn Rodriguez 970-291-9594
Source: MLS of Southern Arizona,MLS#: 22521465
Facts & features
Interior
Bedrooms & bathrooms
- Bedrooms: 4
- Bathrooms: 4
- Full bathrooms: 3
- 1/2 bathrooms: 1
Rooms
- Room types: Storage
Primary bathroom
- Features: Double Vanity, Separate Shower(s), Soaking Tub
Dining room
- Features: Breakfast Nook, Dining Area
Kitchen
- Description: Pantry: Closet
Heating
- Electric, Forced Air
Cooling
- Ceiling Fans, Central Air
Appliances
- Included: Dishwasher, Disposal, Electric Oven, Refrigerator, Water Heater: Electric
- Laundry: Laundry Room, Sink, Storage
Features
- Built-in Features, Ceiling Fan(s), High Ceilings, Storage, Walk-In Closet(s), Wet Bar, Family Room, Living Room, Interior Steps, Storage
- Flooring: Ceramic Tile
- Windows: Skylight(s), Window Covering: Stay
- Has basement: No
- Number of fireplaces: 3
- Fireplace features: Gas, Family Room, Living Room, Primary Bedroom
Interior area
- Total structure area: 3,687
- Total interior livable area: 3,687 sqft
Video & virtual tour
Property
Parking
- Total spaces: 5
- Parking features: No RV Parking, Attached Garage Cabinets, Attached, Storage, Paved
- Attached garage spaces: 5
- Has uncovered spaces: Yes
- Details: RV Parking: None, Garage/Carport Features: Detached 2 Car
Accessibility
- Accessibility features: None
Features
- Levels: One
- Stories: 1
- Patio & porch: Covered, Patio
- Pool features: None
- Spa features: None
- Fencing: None
- Has view: Yes
- View description: City, Mountain(s), Sunrise, Sunset
Lot
- Size: 1.69 Acres
- Dimensions: 167 x 302 x 300 x 315
- Features: East/West Exposure, Subdivided, Landscape - Front: Desert Plantings, Low Care, Natural Desert, Landscape - Rear: Desert Plantings, Low Care, Natural Desert, Trees
Details
- Parcel number: 108260650
- Zoning: CR1
- Special conditions: Standard
Construction
Type & style
- Home type: SingleFamily
- Architectural style: Contemporary,Mediterranean
- Property subtype: Single Family Residence
Materials
- Frame - Stucco
- Roof: Built-Up
Condition
- Existing
- New construction: No
- Year built: 1994
Utilities & green energy
- Electric: Tep
- Gas: Natural
- Water: Public
- Utilities for property: Cable Connected, Sewer Connected
Community & HOA
Community
- Features: Gated
- Security: None
- Subdivision: Catalina Foothills Estates NO. 10 (179-193)
HOA
- Has HOA: Yes
- HOA phone: 520-292-0797
Location
- Region: Tucson
Financial & listing details
- Price per square foot: $366/sqft
- Tax assessed value: $1,103,163
- Annual tax amount: $9,618
- Date on market: 8/15/2025
- Listing terms: Cash,Conventional
- Ownership: Fee (Simple)
- Ownership type: Sole Proprietor
- Road surface type: Paved