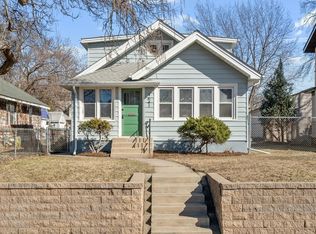Closed
$310,000
4645 Nicollet Ave, Minneapolis, MN 55419
2beds
1,580sqft
Single Family Residence
Built in 1912
5,227.2 Square Feet Lot
$307,000 Zestimate®
$196/sqft
$2,123 Estimated rent
Home value
$307,000
$282,000 - $332,000
$2,123/mo
Zestimate® history
Loading...
Owner options
Explore your selling options
What's special
Home has been off-market while the interior was staged and exterior was landscaped. Incredible opportunity to own a two-story home in Tangletown. Home features glowing hardwood floors and natural woodwork on both main and upper floors. Bright, open kitchen is 14 x 12 and has newer appliances. Home has the best of both worlds with hot water heat AND Central air conditioning PLUS mini-split supplements that can heat or cool. Brand new sewer line installed in 2024 and roof was replaced in 2017. Two good-sized bedrooms up. Basement level is great for storage and could be renovated to add equity. Massive two-car garage (24 x 24) PLUS a side parking pad for a third vehicle or trailer. Fence and trees on the south lot line belong to this property. Close to restaurants and shops and easy access to highways.
Zillow last checked: 8 hours ago
Listing updated: June 16, 2025 at 08:20am
Listed by:
Gary J Judson 612-859-4863,
RE/MAX Results
Bought with:
Mallorie Rife
Edina Realty, Inc.
Source: NorthstarMLS as distributed by MLS GRID,MLS#: 6709399
Facts & features
Interior
Bedrooms & bathrooms
- Bedrooms: 2
- Bathrooms: 1
- 3/4 bathrooms: 1
Bedroom 1
- Level: Upper
- Area: 192 Square Feet
- Dimensions: 16x12
Bedroom 2
- Level: Upper
- Area: 132 Square Feet
- Dimensions: 12x11
Dining room
- Level: Main
- Area: 121 Square Feet
- Dimensions: 11x11
Kitchen
- Level: Main
- Area: 168 Square Feet
- Dimensions: 14x12
Living room
- Level: Main
- Area: 192 Square Feet
- Dimensions: 16x12
Porch
- Level: Main
- Area: 154 Square Feet
- Dimensions: 22x7
Heating
- Hot Water
Cooling
- Central Air, Ductless Mini-Split
Appliances
- Included: Dishwasher, Dryer, Gas Water Heater, Microwave, Range, Refrigerator, Washer
Features
- Basement: Block,Daylight
Interior area
- Total structure area: 1,580
- Total interior livable area: 1,580 sqft
- Finished area above ground: 1,030
- Finished area below ground: 0
Property
Parking
- Total spaces: 2
- Parking features: Detached, Asphalt, Garage Door Opener
- Garage spaces: 2
- Has uncovered spaces: Yes
- Details: Garage Dimensions (24x24)
Accessibility
- Accessibility features: None
Features
- Levels: Two
- Stories: 2
- Patio & porch: Front Porch, Glass Enclosed, Porch
- Fencing: Chain Link,Full
Lot
- Size: 5,227 sqft
- Dimensions: 43 x 124
- Features: Wooded
Details
- Foundation area: 550
- Parcel number: 1502824120041
- Zoning description: Residential-Single Family
Construction
Type & style
- Home type: SingleFamily
- Property subtype: Single Family Residence
Materials
- Fiber Board, Other, Block
- Roof: Age 8 Years or Less,Asphalt
Condition
- Age of Property: 113
- New construction: No
- Year built: 1912
Utilities & green energy
- Gas: Natural Gas
- Sewer: City Sewer/Connected
- Water: City Water/Connected
Community & neighborhood
Location
- Region: Minneapolis
- Subdivision: Crocker & Crowells Add
HOA & financial
HOA
- Has HOA: No
Other
Other facts
- Road surface type: Paved
Price history
| Date | Event | Price |
|---|---|---|
| 6/16/2025 | Pending sale | $300,000-3.2%$190/sqft |
Source: | ||
| 6/13/2025 | Sold | $310,000+3.3%$196/sqft |
Source: | ||
| 5/15/2025 | Price change | $300,000-4.8%$190/sqft |
Source: | ||
| 4/24/2025 | Listed for sale | $315,000-3.1%$199/sqft |
Source: | ||
| 4/24/2025 | Listing removed | $325,000$206/sqft |
Source: | ||
Public tax history
| Year | Property taxes | Tax assessment |
|---|---|---|
| 2025 | $3,764 +5.5% | $279,300 +2.3% |
| 2024 | $3,569 -6.4% | $273,000 -3.9% |
| 2023 | $3,813 +0.6% | $284,000 -5% |
Find assessor info on the county website
Neighborhood: Fuller Tangletown
Nearby schools
GreatSchools rating
- 9/10Burroughs Elementary SchoolGrades: K-5Distance: 1.2 mi
- 6/10Justice Page Middle SchoolGrades: 6-8Distance: 0.3 mi
- 8/10Washburn Senior High SchoolGrades: 9-12Distance: 0.4 mi

Get pre-qualified for a loan
At Zillow Home Loans, we can pre-qualify you in as little as 5 minutes with no impact to your credit score.An equal housing lender. NMLS #10287.
Sell for more on Zillow
Get a free Zillow Showcase℠ listing and you could sell for .
$307,000
2% more+ $6,140
With Zillow Showcase(estimated)
$313,140