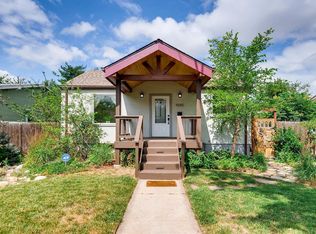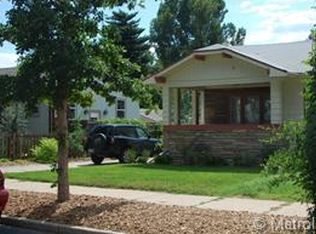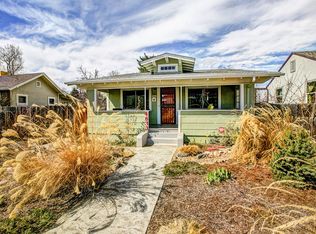Sold for $872,000 on 06/05/25
$872,000
4645 Quitman Street, Denver, CO 80212
3beds
1,440sqft
Single Family Residence
Built in 1940
6,250 Square Feet Lot
$844,000 Zestimate®
$606/sqft
$-- Estimated rent
Home value
$844,000
$793,000 - $895,000
Not available
Zestimate® history
Loading...
Owner options
Explore your selling options
What's special
Welcome to a private sanctuary extending over 6,250 sq ft lot in the heart of Denver’s Berkeley Neighborhood.
Steps from dynamic Tennyson Street, this updated and well cared for property feels like an oasis of serenity and comfort. Step through decorative fence into professionally landscaped front yard, featuring mature trees and established perennial plants that bloom throughout the growing seasons. The front entryway leads you through the covered porch into the main level of the home, showcasing an open floor plan with gleaming oak flooring throughout. Tastefully designed and sunlit kitchen boasts granite countertops, GE appliances, an oversized island and extra cabinets for sufficient storage. Two bedrooms and freshly remodeled bathroom are also located on this level. Proceed downstairs into a professionally finished basement that was fully remodeled down to the studs: new walls, new floors, new lighting, egress window, and even new radon mitigation system. Third bedroom, fit for a King bed, full bathroom, laundry and comfortable family room with dry bar are all located here.
The backyard here deserves special attention: professionally landscaped and designed, it offers several areas for peaceful enjoyment and entertainment. New oversized covered deck (2023) is a wonderful extension of the house, designed to be enjoyed year-round: Trex decking, natural wood finishes, custom fencing and professional lighting throughout. Proceed downstair to find a paved patio for grilling and outdoor dining. A 6-person hot tub is your next area, perfectly positioned in a private corner and surrounded by mature evergreens, 2-car heated garage and a 6-ft privacy fence. Add to this picture manicured grass area, an area with pergola, an area with Astroturf & a mulched area that can be used for games or for your furry friends, plus shed to keep toys & tools away, and you have an absolutely perfect yard- a true gem of the neighborhood!
Zillow last checked: 8 hours ago
Listing updated: June 05, 2025 at 03:03pm
Listed by:
Alesia Kieffer 970-376-8401 alesia@nostalgichomes.com,
Compass - Denver
Bought with:
Sian Murphy, 100042998
RE/MAX Alliance
Source: REcolorado,MLS#: 9698605
Facts & features
Interior
Bedrooms & bathrooms
- Bedrooms: 3
- Bathrooms: 2
- Full bathrooms: 2
- Main level bathrooms: 1
- Main level bedrooms: 2
Bedroom
- Level: Main
Bedroom
- Level: Main
Bedroom
- Level: Basement
Bathroom
- Level: Main
Bathroom
- Level: Basement
Family room
- Level: Basement
Kitchen
- Level: Main
Living room
- Level: Main
Utility room
- Level: Basement
Heating
- Forced Air
Cooling
- Central Air
Appliances
- Included: Bar Fridge, Dishwasher, Disposal, Dryer, Microwave, Oven, Range, Range Hood, Refrigerator, Washer
Features
- Ceiling Fan(s), Granite Counters, Kitchen Island, Open Floorplan, Radon Mitigation System
- Flooring: Laminate, Tile, Wood
- Basement: Finished
Interior area
- Total structure area: 1,440
- Total interior livable area: 1,440 sqft
- Finished area above ground: 720
- Finished area below ground: 652
Property
Parking
- Total spaces: 2
- Parking features: Garage
- Garage spaces: 2
Features
- Levels: One
- Stories: 1
- Patio & porch: Covered, Deck
- Exterior features: Garden, Private Yard
- Has spa: Yes
- Spa features: Spa/Hot Tub, Heated
- Fencing: Full
Lot
- Size: 6,250 sqft
- Features: Irrigated, Landscaped, Level, Sprinklers In Front, Sprinklers In Rear
Details
- Parcel number: 219108018
- Zoning: U-SU-C
- Special conditions: Standard
Construction
Type & style
- Home type: SingleFamily
- Architectural style: Bungalow
- Property subtype: Single Family Residence
Materials
- Frame, Stucco
Condition
- Updated/Remodeled
- Year built: 1940
Utilities & green energy
- Sewer: Public Sewer
- Water: Public
- Utilities for property: Electricity Connected, Natural Gas Connected, Phone Connected
Community & neighborhood
Security
- Security features: Carbon Monoxide Detector(s), Smoke Detector(s), Video Doorbell
Location
- Region: Denver
- Subdivision: Berkeley
Other
Other facts
- Listing terms: 1031 Exchange,Cash,Conventional,FHA,VA Loan
- Ownership: Individual
- Road surface type: Paved
Price history
| Date | Event | Price |
|---|---|---|
| 6/5/2025 | Sold | $872,000-1.7%$606/sqft |
Source: | ||
| 5/15/2025 | Pending sale | $887,000$616/sqft |
Source: | ||
| 5/1/2025 | Listed for sale | $887,000$616/sqft |
Source: | ||
Public tax history
Tax history is unavailable.
Neighborhood: Berkeley
Nearby schools
GreatSchools rating
- 8/10Centennial A School for Expeditionary LearningGrades: PK-5Distance: 0.1 mi
- 9/10Skinner Middle SchoolGrades: 6-8Distance: 0.7 mi
- 5/10North High SchoolGrades: 9-12Distance: 1.7 mi
Schools provided by the listing agent
- Elementary: Centennial
- Middle: Strive Sunnyside
- High: North
- District: Denver 1
Source: REcolorado. This data may not be complete. We recommend contacting the local school district to confirm school assignments for this home.
Get a cash offer in 3 minutes
Find out how much your home could sell for in as little as 3 minutes with a no-obligation cash offer.
Estimated market value
$844,000
Get a cash offer in 3 minutes
Find out how much your home could sell for in as little as 3 minutes with a no-obligation cash offer.
Estimated market value
$844,000


