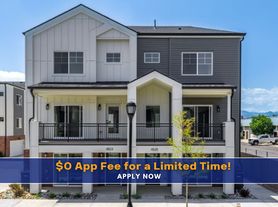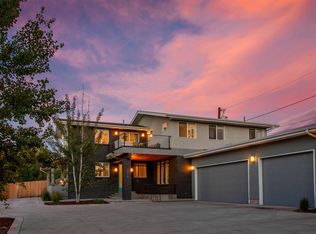Newly Renovated 5-Bedroom Home Pet Friendly & Utilities Included! Available 2/1/26
Discover this fully renovated 5-bedroom, 3.5-bath home, perfect for families, roommates. Fresh updates throughout include contemporary finishes, an updated kitchen and baths, and plenty of natural light. Enjoy the spacious, open-concept kitchen/dining area.
This pet-friendly property welcomes your furry friends! Enjoy the convenience of a massive two-bay 4-car garage plus additional off-street parking. All utilities are included water, electricity, sewer, gas, and trash so you can move in worry-free.
Ready for immediate occupancy starting February 1, 2026.
Electricity, Gas, Water and Sewer are included
House for rent
Accepts Zillow applications
$3,950/mo
4645 Swadley St, Wheat Ridge, CO 80033
5beds
2,040sqft
This listing now includes required monthly fees in the total price. Learn more
Single family residence
Available Sun Feb 1 2026
Cats, dogs OK
Central air
In unit laundry
Detached parking
Forced air
What's special
Contemporary finishesAdditional off-street parkingPlenty of natural lightUpdated kitchen and baths
- 2 days |
- -- |
- -- |
Zillow last checked: 10 hours ago
Listing updated: January 28, 2026 at 06:56am
Travel times
Facts & features
Interior
Bedrooms & bathrooms
- Bedrooms: 5
- Bathrooms: 4
- Full bathrooms: 3
- 1/2 bathrooms: 1
Heating
- Forced Air
Cooling
- Central Air
Appliances
- Included: Dishwasher, Dryer, Freezer, Oven, Refrigerator, Washer
- Laundry: In Unit
Features
- Flooring: Hardwood, Tile
Interior area
- Total interior livable area: 2,040 sqft
Property
Parking
- Parking features: Detached, Off Street
- Details: Contact manager
Features
- Exterior features: Electricity included in rent, Garbage included in rent, Gas included in rent, Heating system: Forced Air, Sewage included in rent, Utilities included in rent, Water included in rent
Details
- Parcel number: 3920103006
Construction
Type & style
- Home type: SingleFamily
- Property subtype: Single Family Residence
Utilities & green energy
- Utilities for property: Electricity, Garbage, Gas, Sewage, Water
Community & HOA
Location
- Region: Wheat Ridge
Financial & listing details
- Lease term: 1 Year
Price history
| Date | Event | Price |
|---|---|---|
| 1/28/2026 | Listed for rent | $3,950-12.2%$2/sqft |
Source: Zillow Rentals Report a problem | ||
| 1/25/2026 | Listing removed | $4,500$2/sqft |
Source: Zillow Rentals Report a problem | ||
| 12/13/2025 | Listed for rent | $4,500$2/sqft |
Source: Zillow Rentals Report a problem | ||
| 7/14/2025 | Sold | $530,000-10.9%$260/sqft |
Source: | ||
| 6/26/2025 | Contingent | $595,000$292/sqft |
Source: | ||
Neighborhood: 80033
Nearby schools
GreatSchools rating
- 7/10Prospect Valley Elementary SchoolGrades: K-5Distance: 1.2 mi
- 5/10Everitt Middle SchoolGrades: 6-8Distance: 1.4 mi
- 7/10Wheat Ridge High SchoolGrades: 9-12Distance: 1.8 mi

