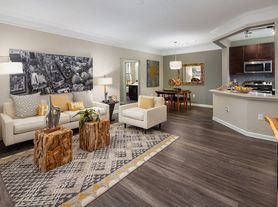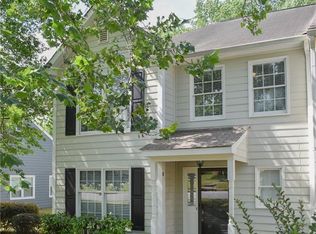Available Oct 23....2BR/2.5BA Johns Creek/Alpharetta end unit open floorplan Townhome w/Hardwoods & Luxury Vinyl plank throughout main floor. Fireside great room & separate dining area. Fresh neutral paint. Kitchen boasts granite counters w/tiled backsplash, stainless gas range/oven, breakfast bar, dishwasher, refrigerator, microwave pantry & view to fireside family room w/lighted ceiling fan. Private, fenced back patio with storage room. Upstairs large owner suite w/walk in closet. Owner bath features separate garden tub/shower & double vanity. NOT Included Washer/Dryer. Sought after Johns Creek HS District. Just minutes from GA 400 & local shopping, dining, entertainment and parks/recreation areas. Minimum 680 credit score or higher and minimum 3x monthly rent in gross monthly income required to qualify to lease this townhome. Townhome will be cleaned & then leased "AS-IS". NO SMOKERS PLEASE!
Listings identified with the FMLS IDX logo come from FMLS and are held by brokerage firms other than the owner of this website. The listing brokerage is identified in any listing details. Information is deemed reliable but is not guaranteed. 2025 First Multiple Listing Service, Inc.
Townhouse for rent
$2,100/mo
4645 Valais Ct UNIT 53, Johns Creek, GA 30022
2beds
1,220sqft
Price may not include required fees and charges.
Townhouse
Available now
Central air, ceiling fan
In hall laundry
2 Parking spaces parking
Natural gas, central, forced air, fireplace
What's special
End unitOpen floorplanSeparate dining areaBreakfast barWalk in closetTiled backsplashGranite counters
- 51 days |
- -- |
- -- |
Travel times
Looking to buy when your lease ends?
Consider a first-time homebuyer savings account designed to grow your down payment with up to a 6% match & a competitive APY.
Facts & features
Interior
Bedrooms & bathrooms
- Bedrooms: 2
- Bathrooms: 3
- Full bathrooms: 2
- 1/2 bathrooms: 1
Heating
- Natural Gas, Central, Forced Air, Fireplace
Cooling
- Central Air, Ceiling Fan
Appliances
- Included: Dishwasher, Disposal, Microwave, Oven, Range, Refrigerator
- Laundry: In Hall, In Unit, Upper Level
Features
- Ceiling Fan(s), Entrance Foyer, High Ceilings 9 ft Main, High Ceilings 9 ft Upper, Storage, Walk In Closet, Walk-In Closet(s)
- Flooring: Carpet, Hardwood
- Has fireplace: Yes
Interior area
- Total interior livable area: 1,220 sqft
Video & virtual tour
Property
Parking
- Total spaces: 2
- Parking features: Assigned
- Details: Contact manager
Features
- Stories: 2
- Exterior features: Contact manager
Details
- Parcel number: 11037001541548
Construction
Type & style
- Home type: Townhouse
- Property subtype: Townhouse
Materials
- Roof: Composition,Shake Shingle
Condition
- Year built: 1999
Community & HOA
Location
- Region: Johns Creek
Financial & listing details
- Lease term: 12 Months
Price history
| Date | Event | Price |
|---|---|---|
| 10/1/2025 | Listed for rent | $2,100$2/sqft |
Source: FMLS GA #7657226 | ||
| 2/21/2018 | Sold | $191,000+0.6%$157/sqft |
Source: | ||
| 1/29/2018 | Pending sale | $189,900$156/sqft |
Source: Virtual Properties Realty.com #5955519 | ||
| 1/26/2018 | Listed for sale | $189,900+43.9%$156/sqft |
Source: Virtual Properties Realty.com #5955519 | ||
| 11/21/2014 | Sold | $132,000-3.6%$108/sqft |
Source: | ||
Neighborhood: 30022
There are 8 available units in this apartment building

