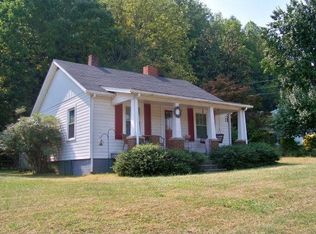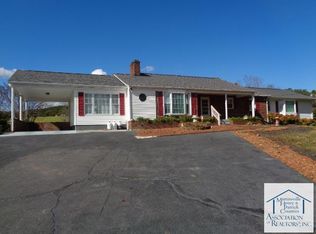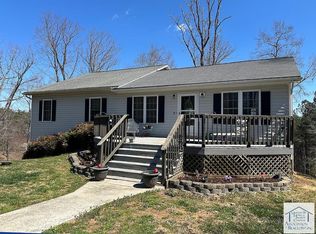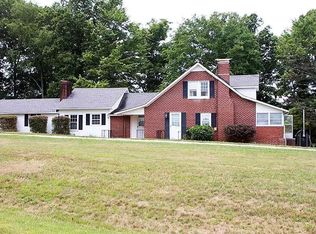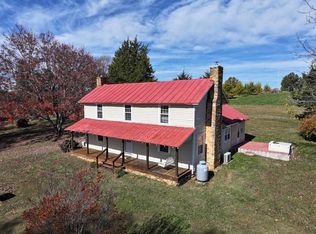This is a country home with old-school charm, offering space, comfort, and a peaceful setting. Situated on just over 3 acres with a stream running through the front yard, the property provides both privacy and convenience—with no restrictions and no HOA fees. The home features four bedrooms and 3.5 baths, with the option for a primary bedroom on either the main or second floor. There's also an additional upstairs room that could serve as a fifth bedroom, office, or hobby space. Inside, you'll find formal living and dining rooms, a large kitchen that opens to the den with a fireplace, and a basement with plenty of storage and a second family room with another fireplace. Two detached garages offer extra storage or workspace. Located on Route 8, the home is just a short drive to Fairystone Parkway, Stuart, and Floyd.
For sale
Price cut: $10K (12/2)
$339,900
4646 Woolwine Hwy, Stuart, VA 24171
4beds
3,293sqft
Est.:
Residential
Built in 1943
3.04 Acres Lot
$331,200 Zestimate®
$103/sqft
$-- HOA
What's special
Two detached garages
- 156 days |
- 397 |
- 31 |
Zillow last checked: 8 hours ago
Listing updated: December 02, 2025 at 07:23am
Listed by:
Cameron Kolinski,
EDD MARTIN AND ASSOCIATES REAL ESTATE
Source: MVMLS,MLS#: 145052
Tour with a local agent
Facts & features
Interior
Bedrooms & bathrooms
- Bedrooms: 4
- Bathrooms: 4
- Full bathrooms: 3
- 1/2 bathrooms: 1
Heating
- Heat Pump, Ductless
Cooling
- Heat Pump, Ductless
Appliances
- Included: As Is, Dishwasher, Double Oven, Microwave, Range, Refrigerator, Electric Water Heater
- Laundry: Dryer H/U, Washer Hookup
Features
- 1st Floor Bedroom, Ceiling Fan(s)
- Flooring: Carpet, Laminate, Wood
- Basement: Full,Exterior Entry,Partially Finished
- Attic: Pull Down Stairs
- Has fireplace: Yes
- Fireplace features: 3 or More
Interior area
- Total structure area: 3,293
- Total interior livable area: 3,293 sqft
Video & virtual tour
Property
Parking
- Total spaces: 3
- Parking features: 1 Car Garage, 2 Car Garage, Detached, Paved, Asphalt
- Garage spaces: 3
- Has uncovered spaces: Yes
Features
- Patio & porch: Enclosed, Porch
Lot
- Size: 3.04 Acres
Details
- Additional structures: Outbuilding
- Parcel number: 48140039
Construction
Type & style
- Home type: SingleFamily
- Property subtype: Residential
Materials
- Brick
- Roof: Composition
Condition
- Year built: 1943
Utilities & green energy
- Sewer: Septic Tank
- Water: Well
- Utilities for property: Electricity Connected, Propane
Community & HOA
Community
- Subdivision: Stuart
Location
- Region: Stuart
Financial & listing details
- Price per square foot: $103/sqft
- Tax assessed value: $142,400
- Annual tax amount: $1,040
- Date on market: 7/7/2025
- Electric utility on property: Yes
Estimated market value
$331,200
$315,000 - $348,000
$2,349/mo
Price history
Price history
| Date | Event | Price |
|---|---|---|
| 12/2/2025 | Price change | $339,900-2.9%$103/sqft |
Source: MVMLS #145052 Report a problem | ||
| 11/15/2025 | Pending sale | $349,900$106/sqft |
Source: MVMLS #145052 Report a problem | ||
| 10/30/2025 | Price change | $349,900-6.7%$106/sqft |
Source: MVMLS #145052 Report a problem | ||
| 8/11/2025 | Price change | $375,000-6.2%$114/sqft |
Source: MVMLS #145052 Report a problem | ||
| 7/7/2025 | Listed for sale | $399,900+48.7%$121/sqft |
Source: MVMLS #145052 Report a problem | ||
Public tax history
Public tax history
| Year | Property taxes | Tax assessment |
|---|---|---|
| 2025 | $1,040 | $142,400 |
| 2024 | $1,040 | $142,400 |
| 2023 | $1,040 | $142,400 |
Find assessor info on the county website
BuyAbility℠ payment
Est. payment
$1,922/mo
Principal & interest
$1639
Property taxes
$164
Home insurance
$119
Climate risks
Neighborhood: 24171
Nearby schools
GreatSchools rating
- 7/10Woolwine Elementary SchoolGrades: PK-7Distance: 4.4 mi
- 8/10Patrick County High SchoolGrades: 8-12Distance: 5.6 mi
- Loading
- Loading
